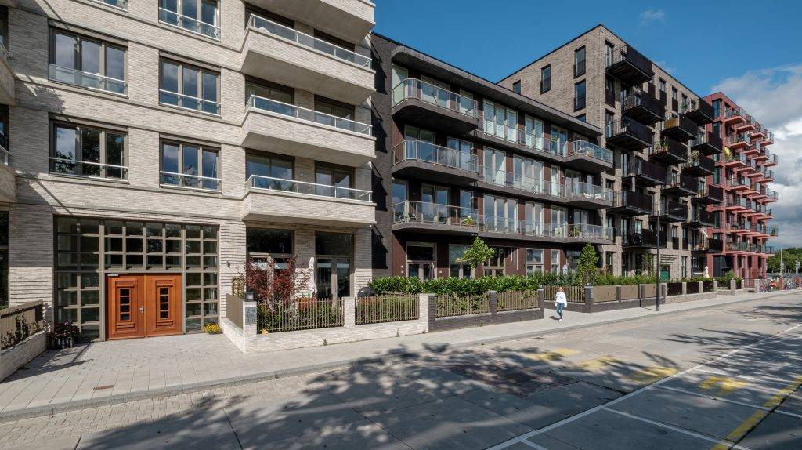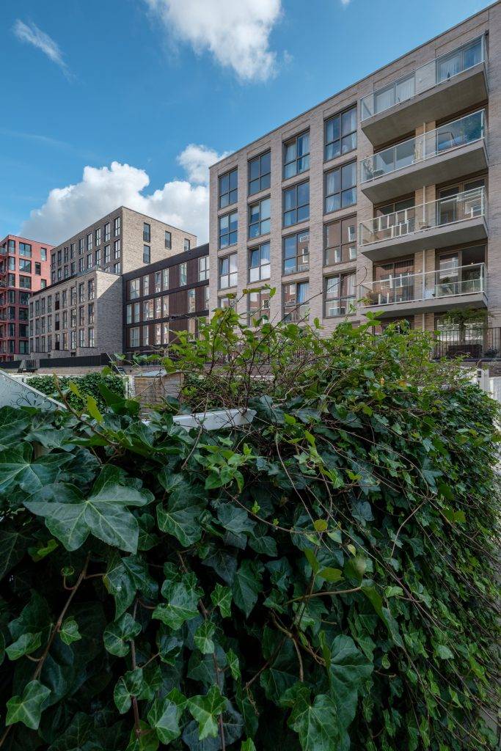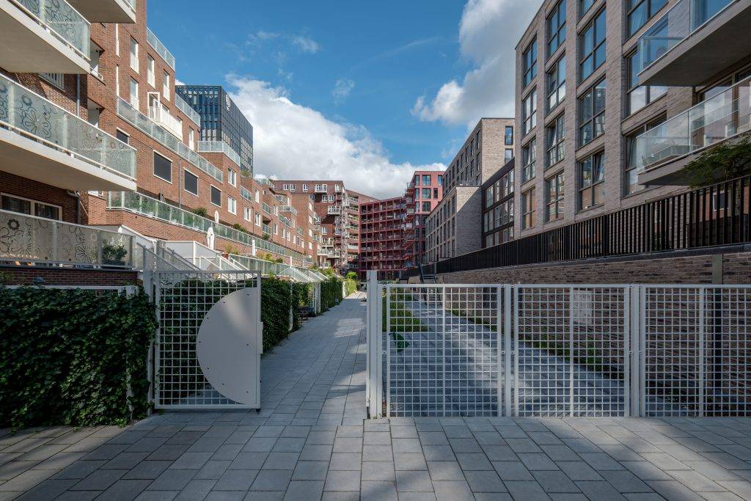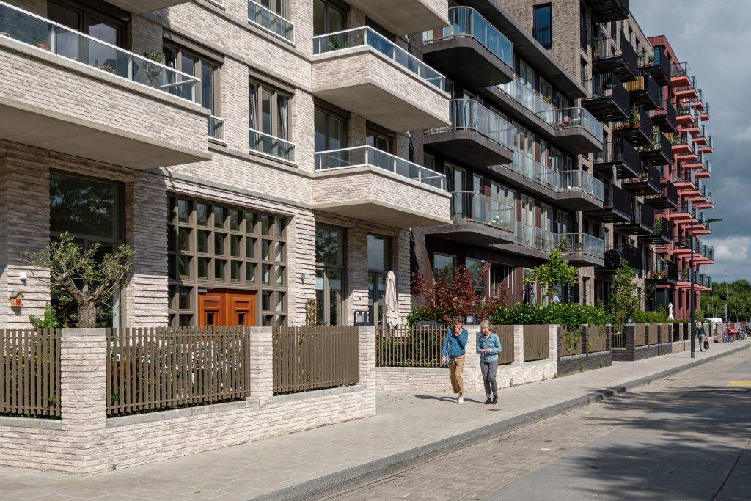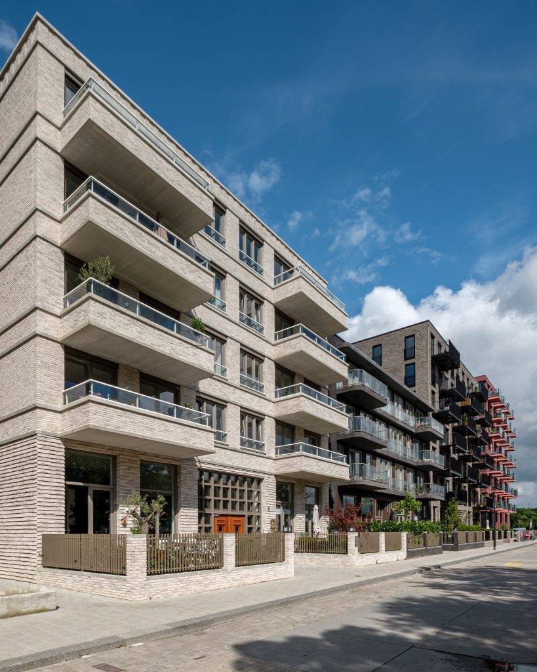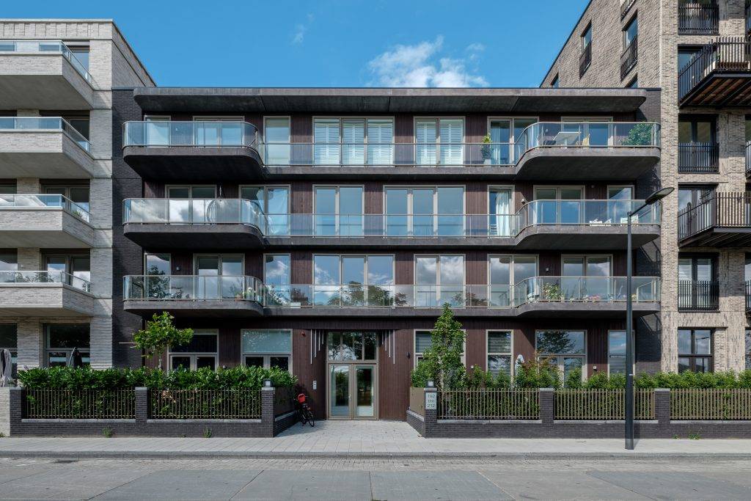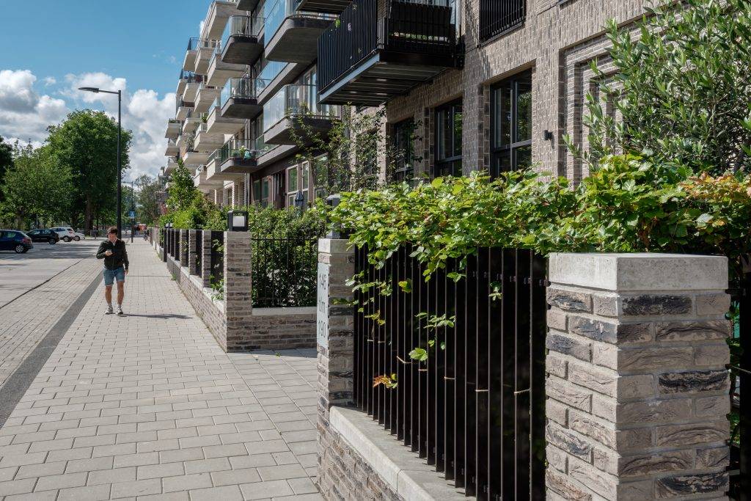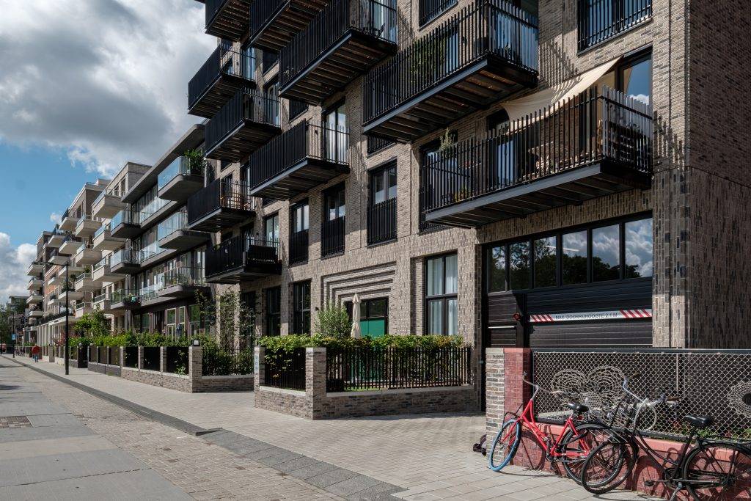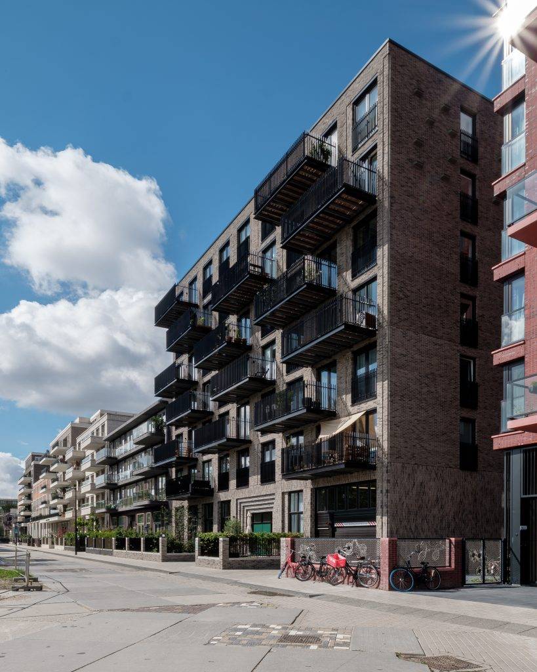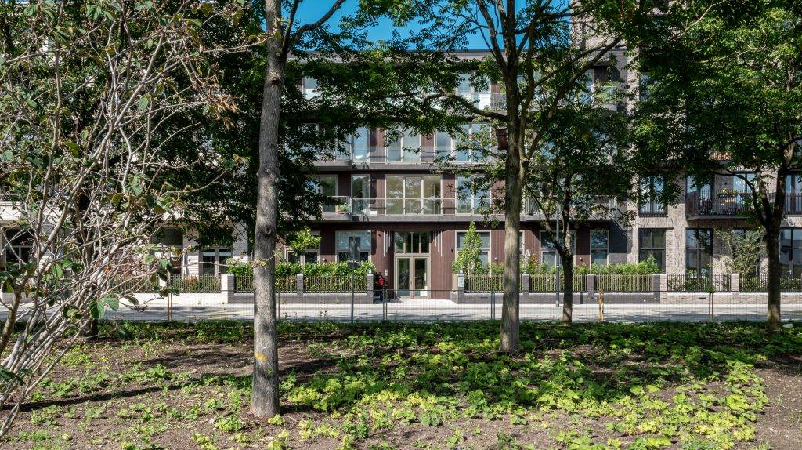In the newest urban district of Amsterdam Oost, the Amstelkwartier, 48 urban owner-occupied apartments are being developed. All of them are going to be contemporary, energy-efficient and comfortable homes. The 48 city apartments vary in size from 30 m² to well over 120 m² and are spread across 3 adjacent buildings. All the apartments at the front have a view of the park and south-west facing outside space. The 6 split-level apartments on the ground floor have ceilings which are almost 4 m high. The car park provides 26 parking spaces and a spacious bicycle parking facility.
Type of development
Residential
Size
48 city apartments
Garage underneath
Website
Partners
Developing party
Architects
Contractor
Luxury entrances
The 3 entrances are unique both inside and out. The entrance doors are solid and impressive and finished with materials which become more beautiful with age. Whoever goes through one of the entrances is immediately confronted by the signature of interior architect Space Encounters. ‘By using a variety of tints, forms and lighting, we have designed three exceptionally welcoming entrances for the residents.’ The entrances are also equipped with smart Parcer letterboxes so that you will never miss a delivery again. Convenient: The Parcer letterboxes can also be used for returns!
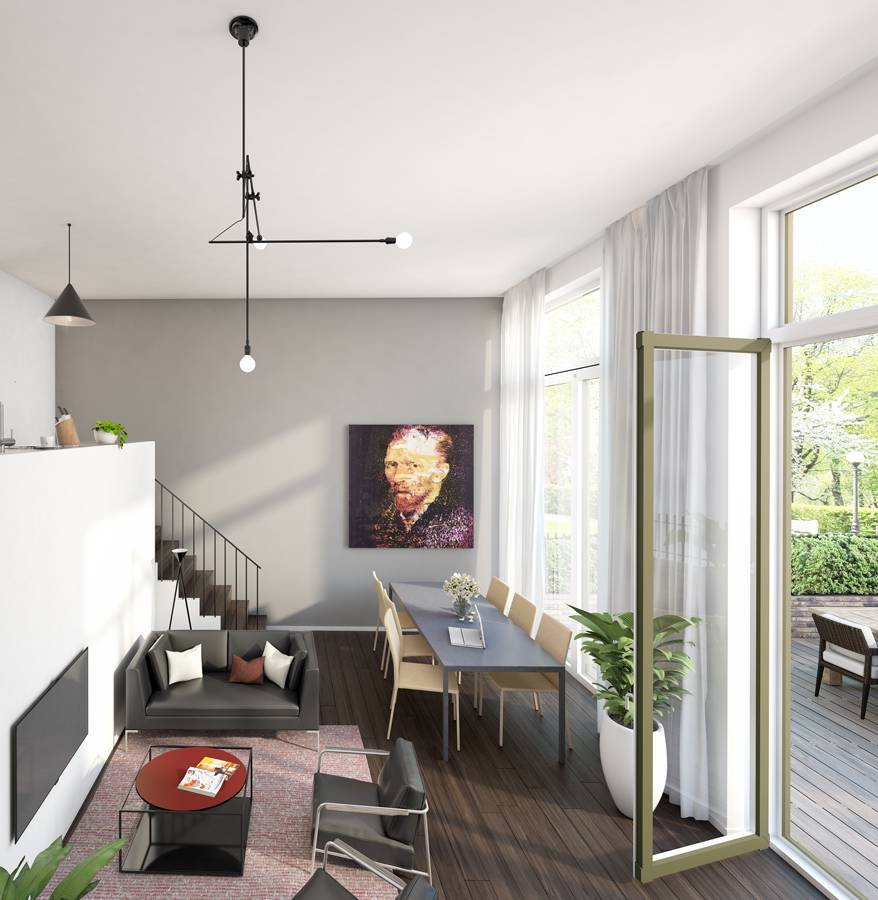
Special Finishes
Award-winning interior architect Space Encounters has designed special layouts for a number of apartments, referred to as the ‘Special Finishes’, based on the question: how can you make special use of the space and organise the functions even more effectively? In the small apartments, they have applied their vision through the use of sliding panels and modular cupboard systems. For the ground floor apartments, they have created alternative layouts which include personal spaces.
Sustainable energy
The collective energy system is managed and owned by ZON Energie BV who bear all the risks relating to maintenance and are responsible for any replacement investments. Yet another thing you do not have to worry about.
Credits: architect OZ – fotografie Valentijn Kortekaas
Roadmap
- Start of sales
- Start of construction
- Completion
-
Juli 2017 - Start of sales
Juli 2017The sale of 48 city apartments in the Duchess complex started in July 2017. The kick-off took place in the local culinary and artistic café called ‘tHUIS aan de AMSTEL’.
-
Maart 2018 - Start of construction
Maart 2018The construction of the 3 adjacent residential buildings with underground car park which make up The Duchess complex started in March 2018.
-
Februari 2020 - Completion
Februari 2020The keys of the properties which make up the Duchess complex were handed over to excited new residents in February 2020.
