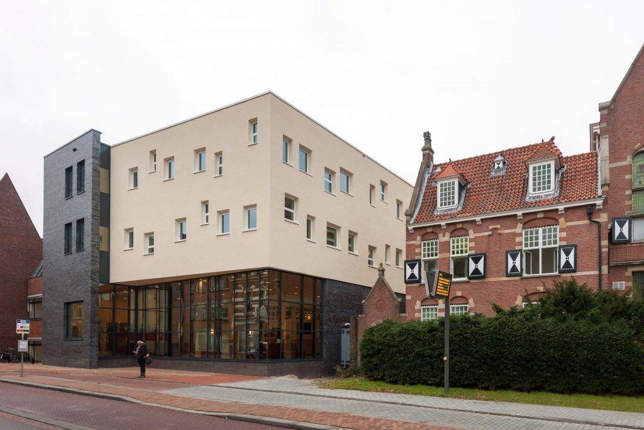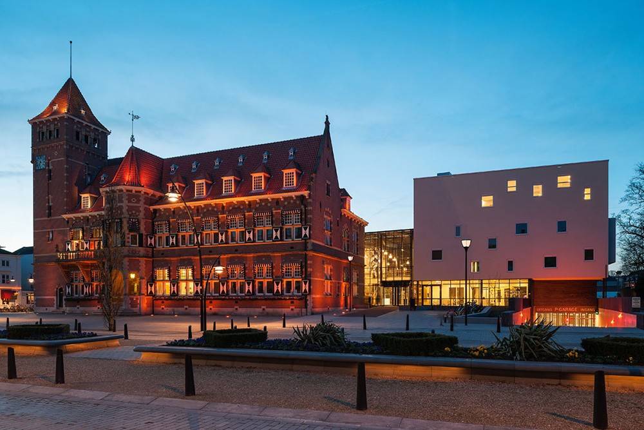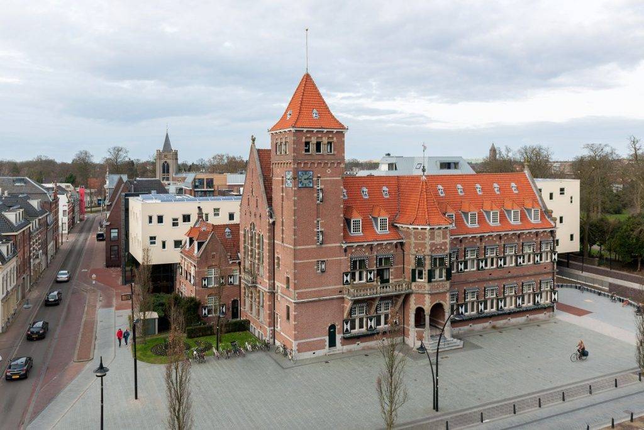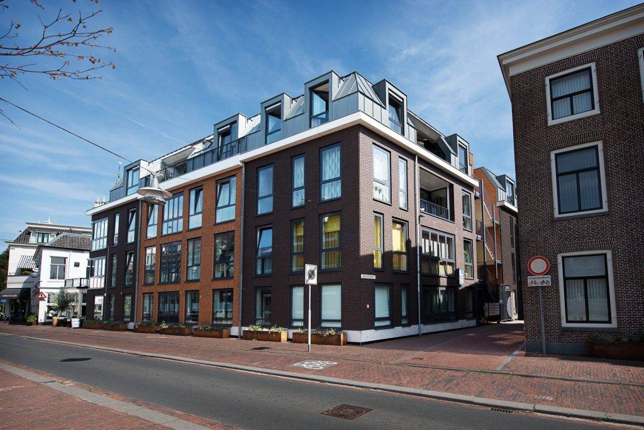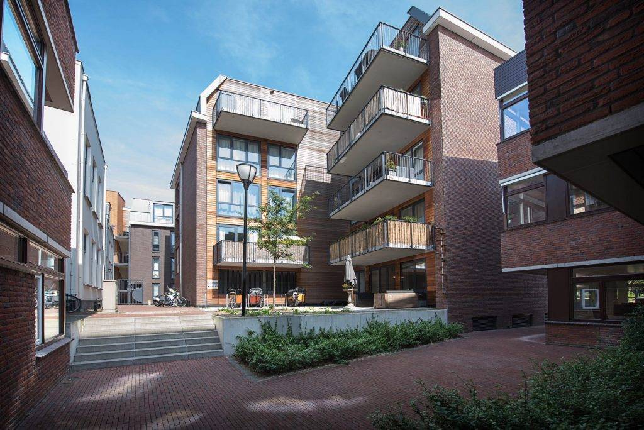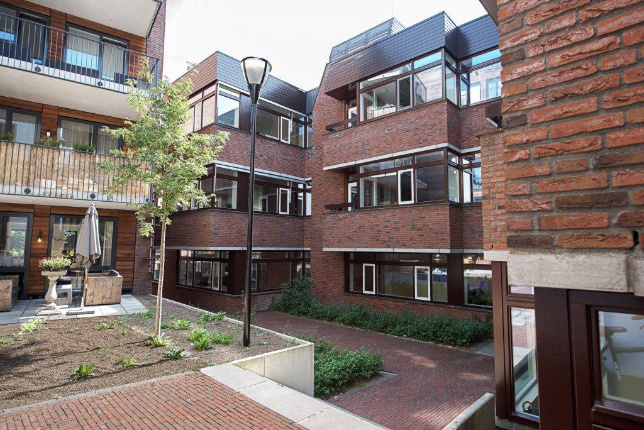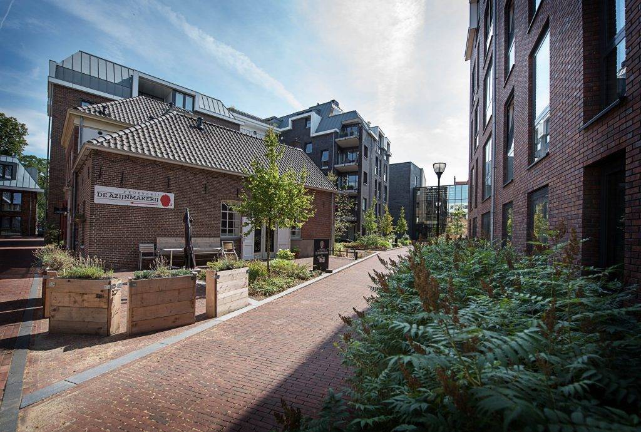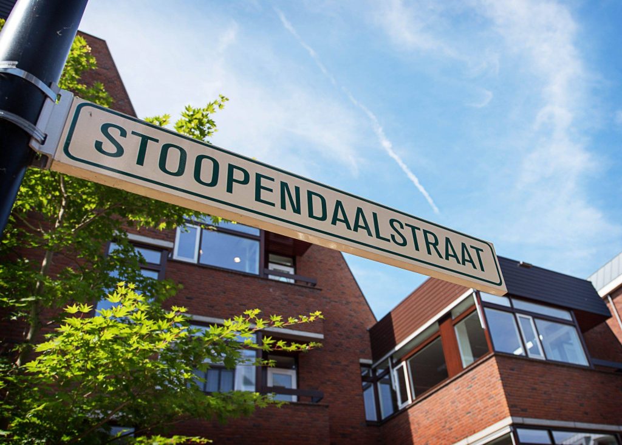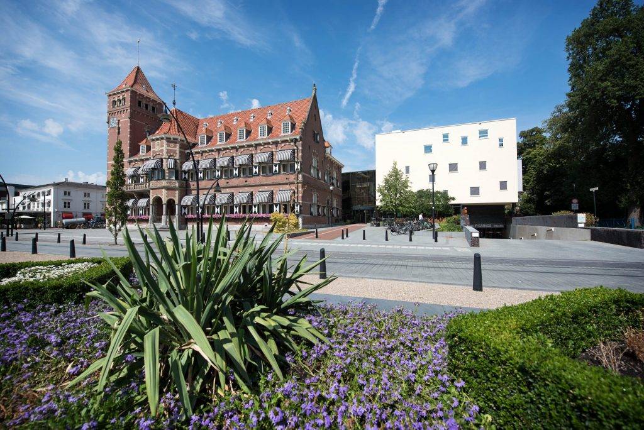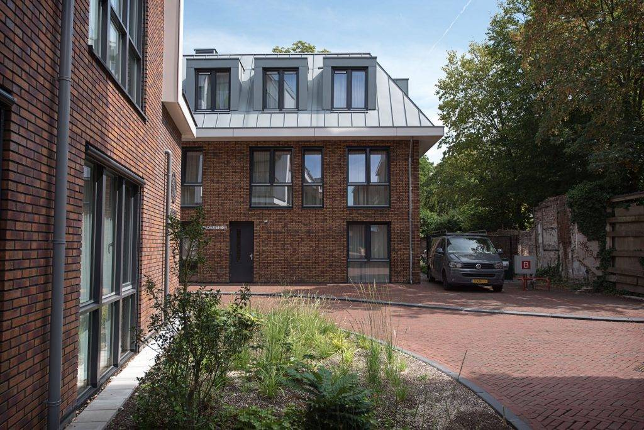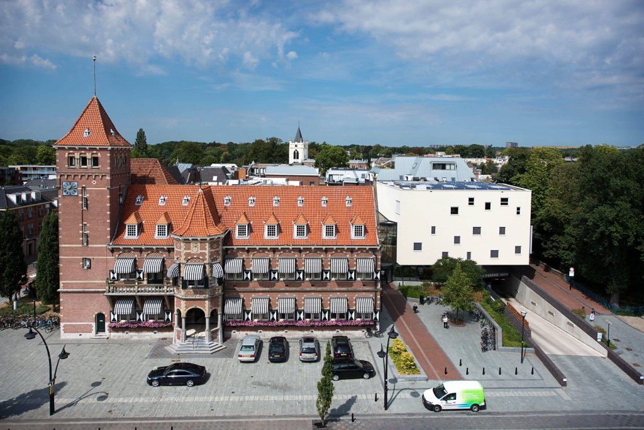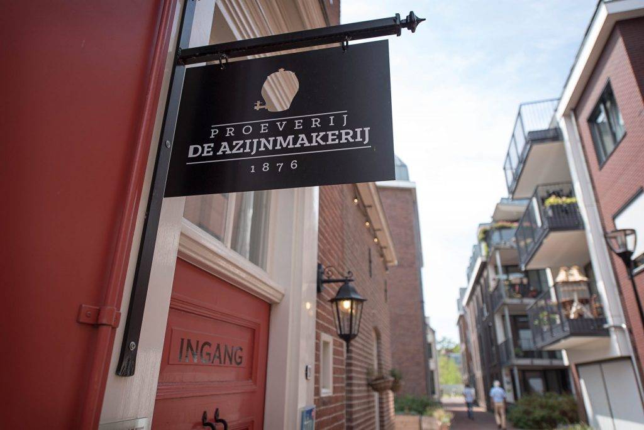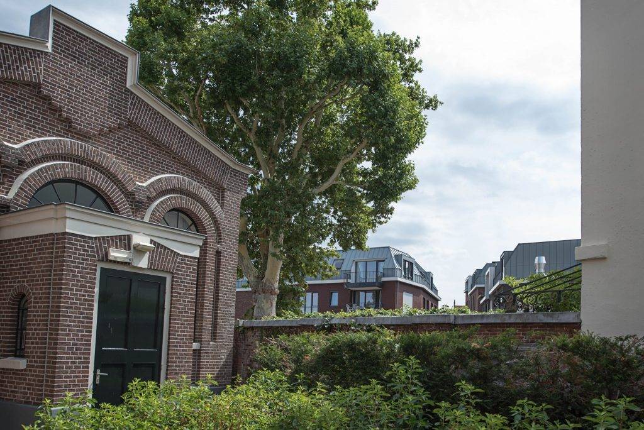In the historic centre of Zeist, Kondor Wessels Vastgoed has been working on a sustainable contemporary project called Oud Seyst in collaboration with its sister company KWP. The project entails the expansion of the town hall (covering approximately 3,000 m² gfa), 33 housing corporation properties, 67 owner-occupied homes, an underground car park with 200 parking spaces and the layouting of the public space. The project is located right in the centre of Zeist, near the well-known Walkartpark. The small-scale buildings are positioned playfully in the green public space directly adjacent to the park.
Type of development
Residential
Commercial
Social
Surface area
- 64 owner-occupied apartments
- 33 housing corporation properties
- 3 properties with access at ground level
- 3,500 m² extension to the town hall
- 200 parking spaces
Partners
Developing parties
Architects
Housing corporation & investor
Contractors
The Homes
Stuivinga
This is named after Jan Stuivinga who designed the town hall, the Veldheim country house and the Post and Telegraph office in Zeist. This building, located next to the municipal building and the Walkartpark, contains 18 apartments with 2 to 5 rooms, with dimensions varying from approximately 60 to 170 m2. The 6th and uppermost floor is the location of the penthouse with its roof terrace facing the south west and an expansive view across the Walkartpark. Of course, the other apartments also have a nice view of this park. The building was completed in 2014.
Zocher en Copijn
The small-scale Zocher and Copijn buildings, which both have 3 floors and a total of 6 apartments, are located right next to the Walkartpark. The 6 types of apartments, which range in size from 114 to 133 m2, are in the luxury price range. They have 3, 4 or 5 rooms and semi-open kitchens, but there is more because the outside spaces (which are always located off the living room) are orientated towards the north-east, the north-west and south-east, meaning that some get the morning sun and others enable you to enjoy the evening sun. The garden on the north-east side borders directly onto the Walkartpark. The apartments on the top floor not only have a loggia next to the living room, but also a roof terrace that guarantees a panoramic view.
Marsman, Mourot and Kamperdijk
The Marsman, Kamperdijk and Mourot buildings are a Bouwinvest investment. The buildings are being rented out as sheltered accommodation under the name of Aliantus Oud Seyst
De Meester
The 3 town houses which go by the name of ‘De Meester’ are located slightly outside the area covered by the plan and have their very own traditional style which aligns with the existing buildings nearby. These homes were the last Oud Seyst homes to be constructed.
Het Rond
The municipal building (Het Rond) has a new extension. The new part of the municipal building perfectly complements the parts which date from 1878, 1908 and 1985. Thanks to the new extension, the entire municipal organisation has been able to operate from a single location again since the end of 2013. RAU designed the new extension while the interior was the responsibility of Atelier PRO.
The design of the municipal building is sustainable and efficient and includes, for example, an underground heat and cold storage system. In the car park, there are a number of charging points for electric cars. The new municipal building forms the link between the old town hall dating from 1908 and the municipal building which dates from the nineteen eighties.
The 2 directions taken by these buildings, namely along the Dorpsstraat and the Slotlaan respectively, are brought together in the new municipal building. The profile of the historically important Dorpsstraat has been fully restored. The façade of the municipal building links up with the building line and plays a role in the existing fragmentation of the historic façades. The large glass front of the entrance is an expression of the public function of the municipal building and invites people to use the services offered there. The council chamber extends up to the Walkartpark and ensures that the municipal building is once again located in the park, just as it was 100 years ago. The façades which face out onto the Slotlaan are set back and calm and provide a décor for the historic town hall. The borders of the 4th quadrant have been reinforced but remain open for a view of, and contact with, the park. The view of the church tower has been maintained via an axis which connects the entire 4th quadrant.
Roadmap
- Start of sales
- Start of construction
- Completion
-
Q2 2012 - Start of sales
Q2 2012The first phase of the Oud Seyst project was put onto the sales market in the 2nd quarter of 2012. The various buildings were then sold and completed in phases.
-
2012 - Start of construction
2012The construction of Oud Seyst started with the new municipal building and the accompanying car park which will also be available for the properties. The other buildings which make up Oud Seyst were then constructed and completed in phases.
-
2020 - Completion
2020The final phase of the Oud Seyst project (3 town houses) was completed in 2020. This also signalled the end of the Oud Seyst development.
