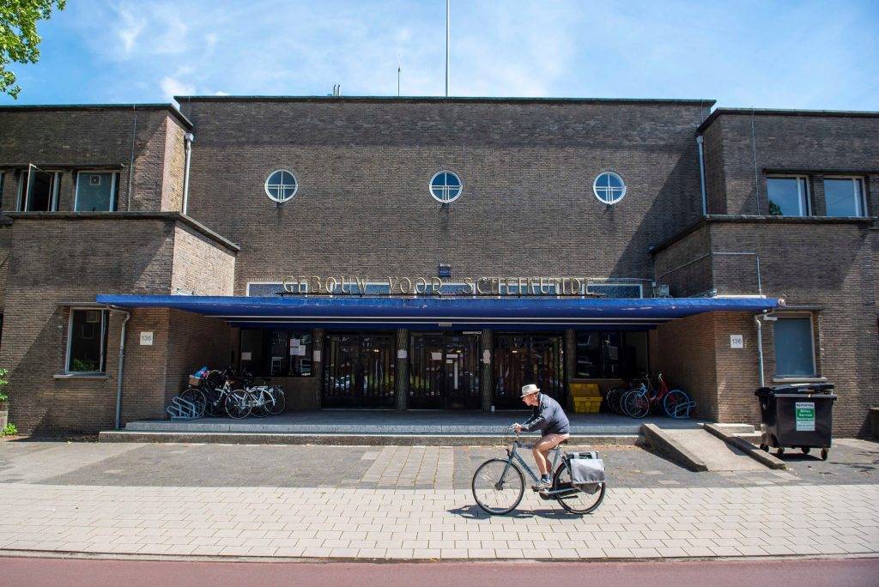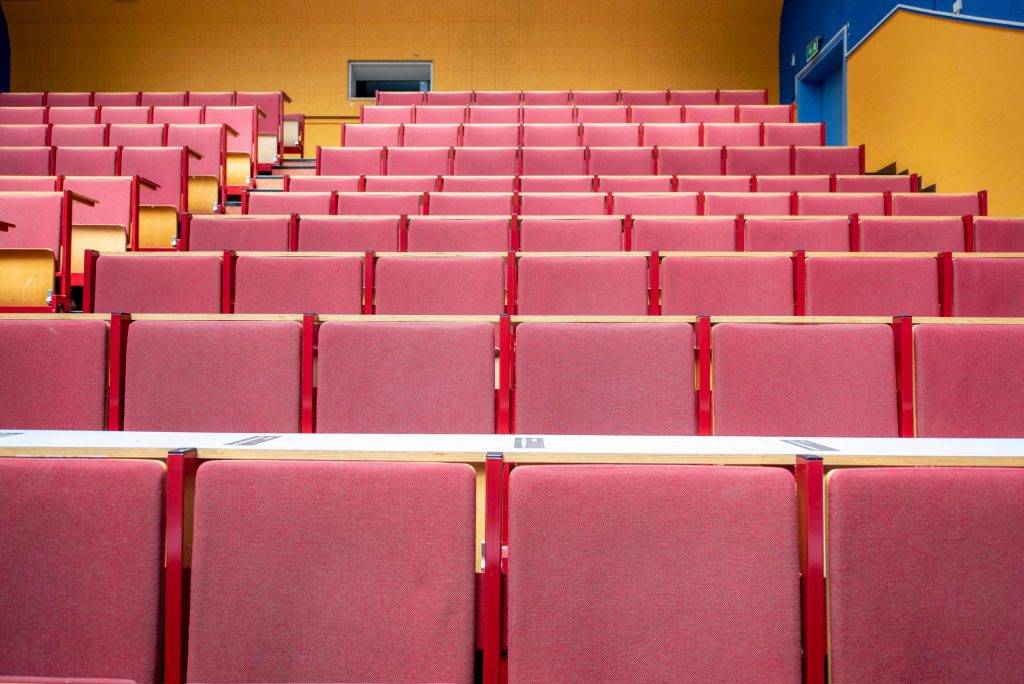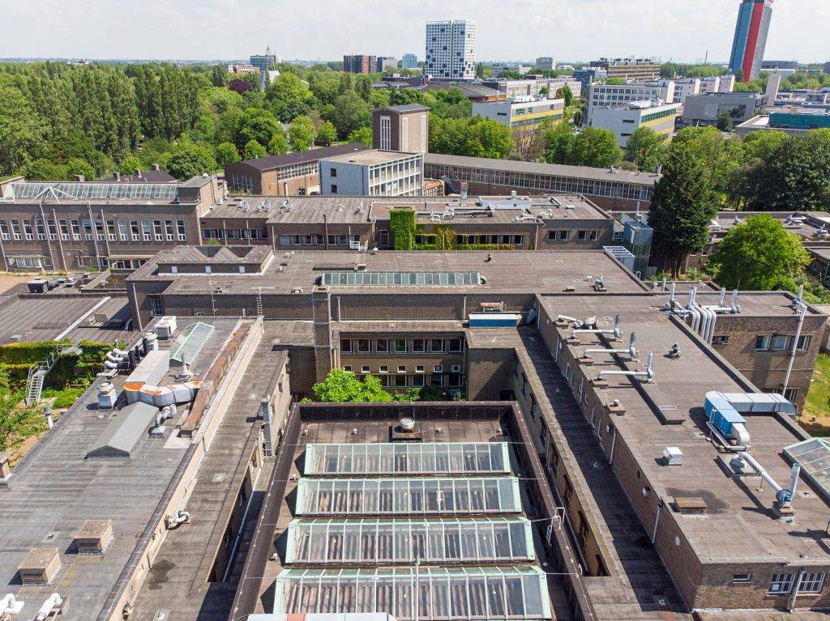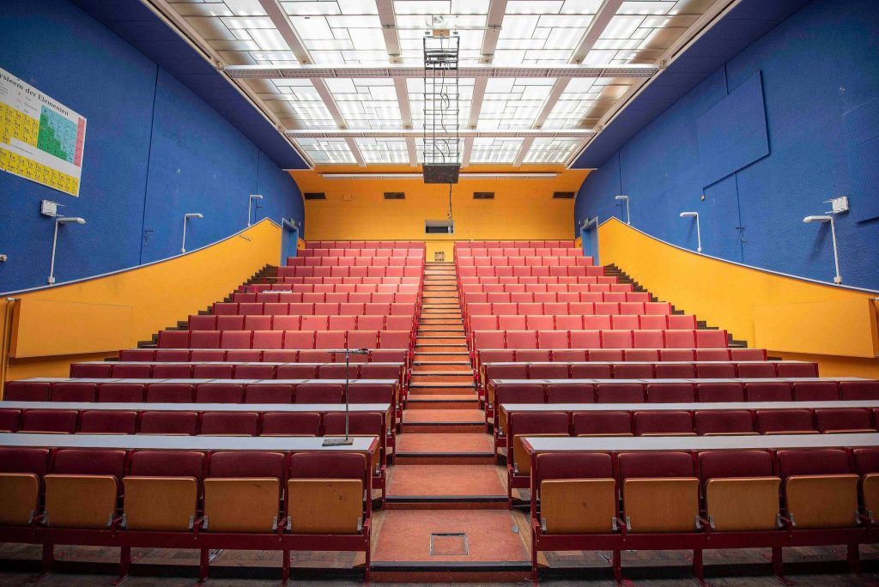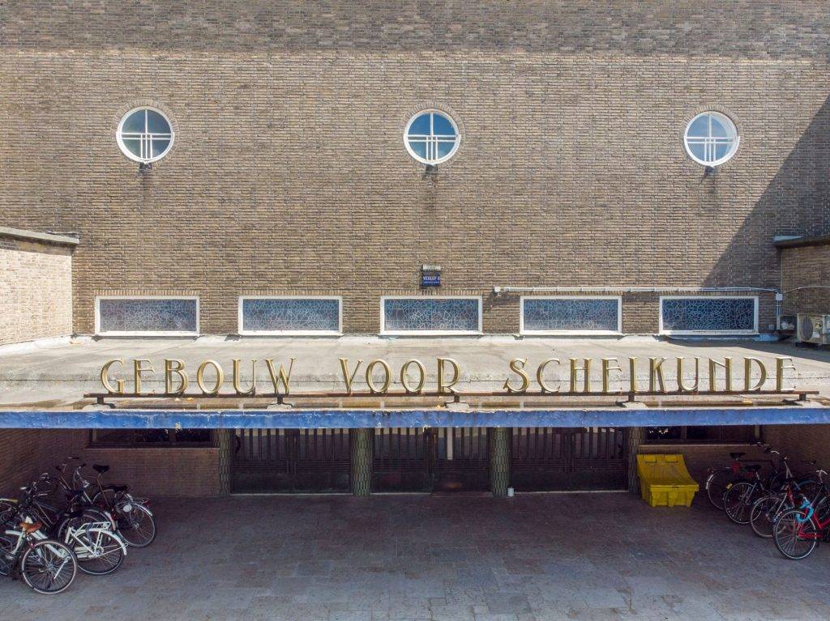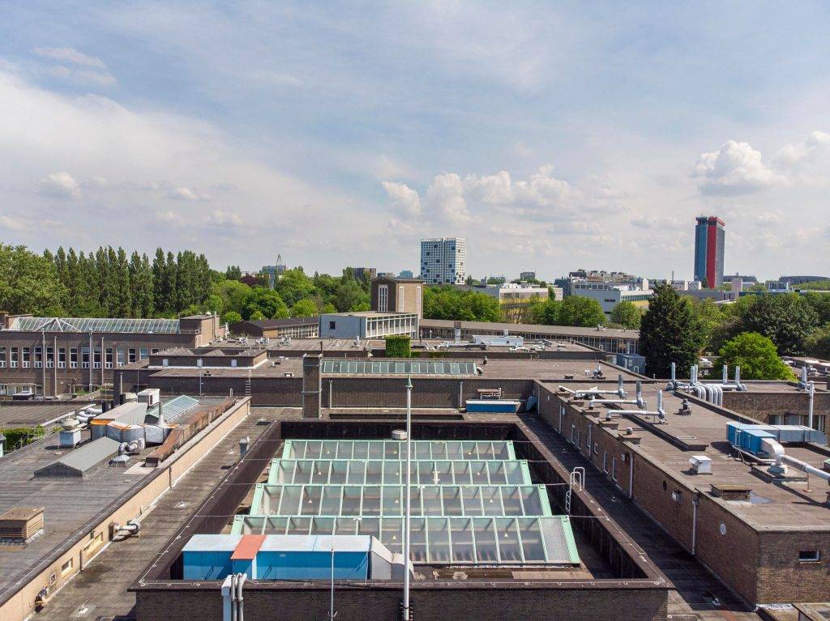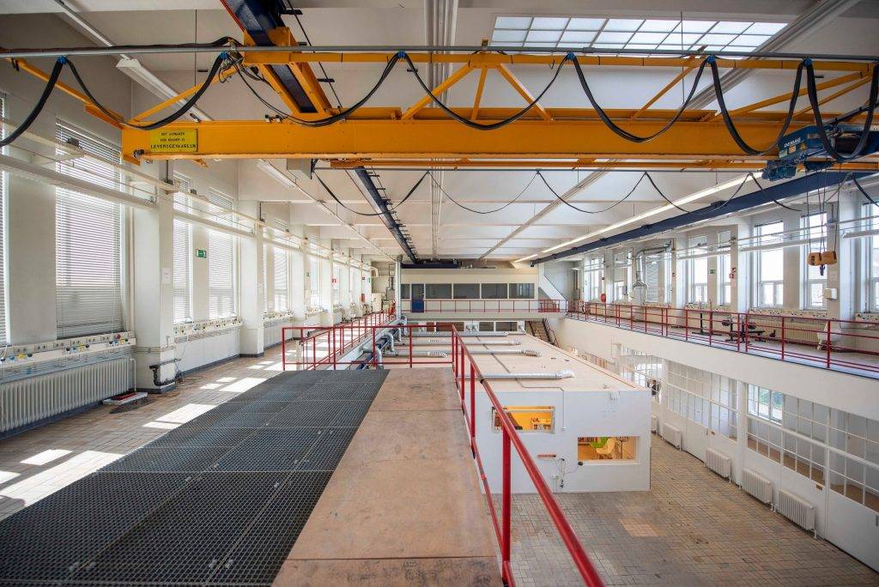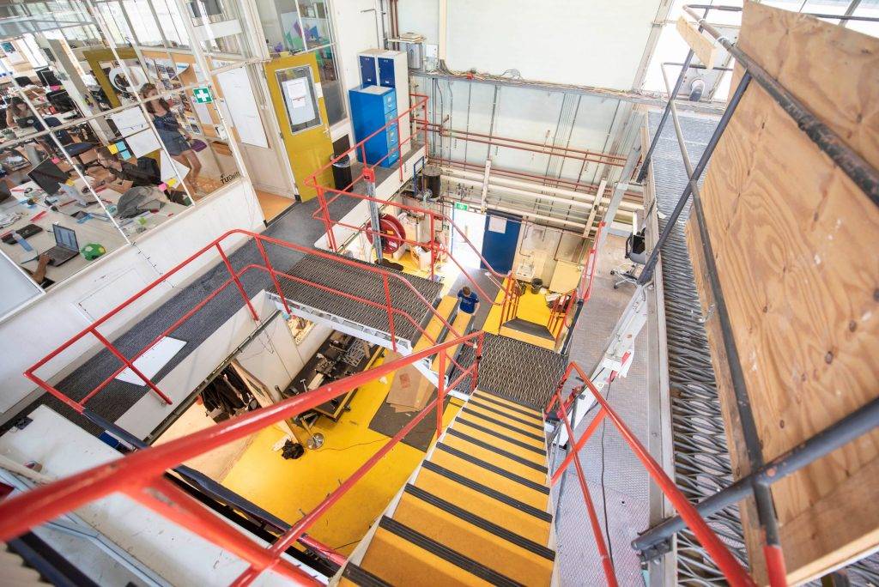For 50 years, the ‘Gele Scheikunde’ building complex was the home of Chemical Technology. After having served as one of the buildings of the Faculty of Applied Sciences from the turn of the century onwards, it fell into disuse in recent years. This unique area is therefore ripe for regeneration and a new life and that is exactly what we are going to do in the coming years.
Partners
Developing parties
Architects
Contractor
New purpose
The plot, which covers almost three hectares, is to be transformed into a new part of the city, where old and new buildings form a cohesive whole. The ‘Gele Scheikunde’, or ‘Yellow Chemistry’, complex has a distinctive past. It was constructed in the nineteen thirties and was used by the faculties of Chemical Technology and Applied Sciences. Our plan, which is in the provisional design phase, will assign a new purpose to the building and, with that, a new future. The plot, which covers almost three hectares, is to be transformed into the new area of the city. It will become an attractive, green residential neighbourhood with a differentiated housing programme in which old and new buildings blend together seamlessly. There will also be space for social and commercial facilities. Within the framework of the transformation, a variety of homes will be provided, consisting of approximately 300 owner-occupied homes and social and mid-priced rental homes with social and commercial facilities in the plinth. This approach will enable us to make the area attractive and accessible to various groups.
Gele Scheikunde lies between the Prins Bernhardlaan, Julianalaan and Michiel de Ruyterweg and is surrounded by large buildings and green areas, such as the Botanical Garden. To the north, it links up with an attractive 19th century residential neighbourhood, while university buildings are to the east and the south. Both the centre of the city and the campus are within walking distance. It is a unique location which will be fully utilised in our new plans: Gele Scheikunde is to become a smooth connection between the city centre and the TU Delft campus.

Dirk Peters & Caro van de Venne
Barcode Architects
In the new plans, the area forms an important link between the city centre and the university campus
Three faces, one look
Our new urban design represents a lively environment of high urban and landscape quality, with its own, unique character. Specifically, the design has three different faces. There are different high-rise accents which are going to form the link between the small-scale nature of the city centre and the large-scale character of the neighbourhood surrounding the Technical University. There will also be a series of homes with access at ground level, to reflect the types of homes which are typical of the city centre. Lastly, the focus of a number of buildings will be entirely on reuse in order to emphasise their rich history and unique character. Properly aligning these three different ‘faces’ will create an area of coherent architecture with its own identity which links up seamlessly with the location.
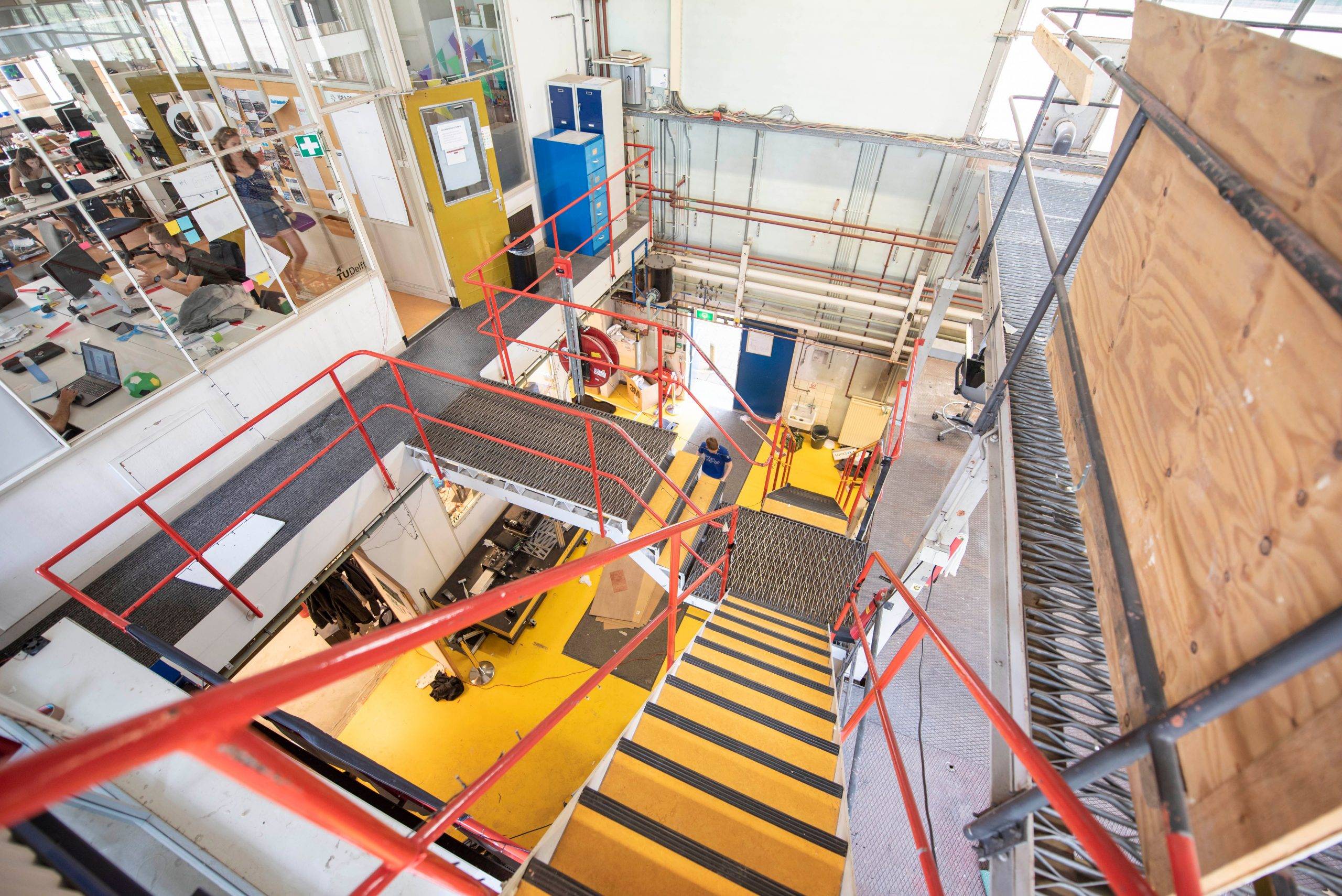
A characteristic whole
Old and new buildings are going to form a characteristic whole. In the vision of Barcode Architects and cepezed, Gele Scheikunde will, in three years’ time, have become a place where it is safe and enjoyable to live, a place for various small-scale activities and, at the heart of the project, a place where residents and neighbours from the local area can meet.
Harmony by contrast
The Gele Scheikunde site has a rich history and that requires a transformation which revolves around respect for its past. That is why, where possible, our focus will be on reuse. Nevertheless, changes will have to be made to the existing building at various locations. Implementing these changes in a sophisticated and respectful way will create cohesion between the old and the new. In other words, the result we are aiming for is harmony by contrast and that is precisely what will give the Gele Scheikunde location such a unique character.
Unique homes
The plan for Gele Scheikunde covers a broad range of homes which form a mix with commercial spaces, with a perfect balance between the old and the new buildings. For example, after the transformation, the existing main building will provide space for unique extraordinary homes which will be known as the yellow lofts. The generous storey height provides an excellent basis for creating pleasant living spaces with lots of daylight. Additional homes are also going to be created by constructing an extra floor on the existing building. The gardens and roof terraces will provide the residents with extra space which can be used for various activities and they will also add more greenery to the neighbourhood. The corners of the main building deserve a special mention. This is where the former laboratories are located which, thanks to their prominent position, form a link between the small-scale nature of the city centre and the large-scale character of the neighbourhood surrounding the Technical University. Just like the rest of the building, an extra storey is going to be added to accommodate a roof terrace and lofts. The lofts in question are extremely unique corner lofts, with their own identity at an iconic location in the neighbourhood.
Lodgings to be retained
The residential function of the lodgings is going to be retained in the future as well. They contribute to the unique, historic character of the area. With a minimum of alterations, homes are going to be created which will build on the past but will also be ready for the future
New life for the auditorium
The main entrance of the current Gele Scheikunde complex provides direct access to the existing auditorium and the adjacent courtyard. In our plan, these spaces will be used for hospitality purposes in the form of a grand café and a restaurant. In this way, the auditorium will become a bustling place for people to meet which will add to the renewed vibrancy and the social cohesion of the neighbourhood.
Green connection
Roadmap
- Start of plan development
- Start of construction
-
Februari 2020 - Start of plan development
Februari 2020Gele Scheikunde – a former faculty complex of the TU Delft – has been acquired by the Amvest and KondorWessels Vastgoed development consortium. The site on which the characteristic yellow coloured chemistry buildings of the TU Delft are located is going to be redeveloped in the coming 3 years. Approximately 300 owner-occupied homes and public-sector and mid-segment rental homes are going to be constructed. The faculty complex on the Julianalaan had not been used for educational purposes for some time and was therefore made available for transformation. In the new plans, the area forms an important link between the city centre and the university campus.
-
2024 - Start of construction
2024Construction of the Gele Scheikunde development is expected to start at the end of 2024.
Location
Contact
If you would like to find out more about this project, please contact one of the project developers using this contact form and we will get in touch with you as soon as we can.
