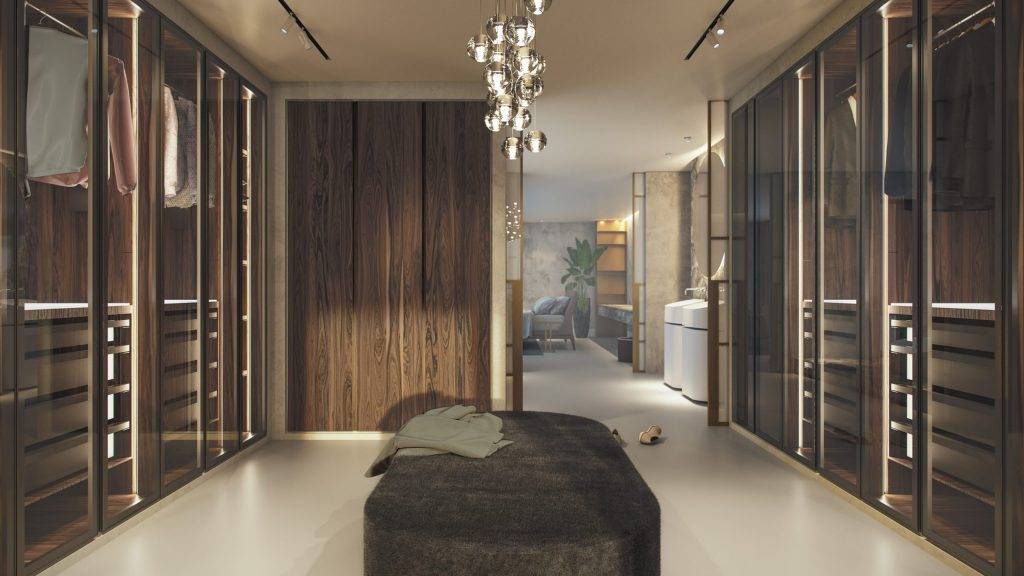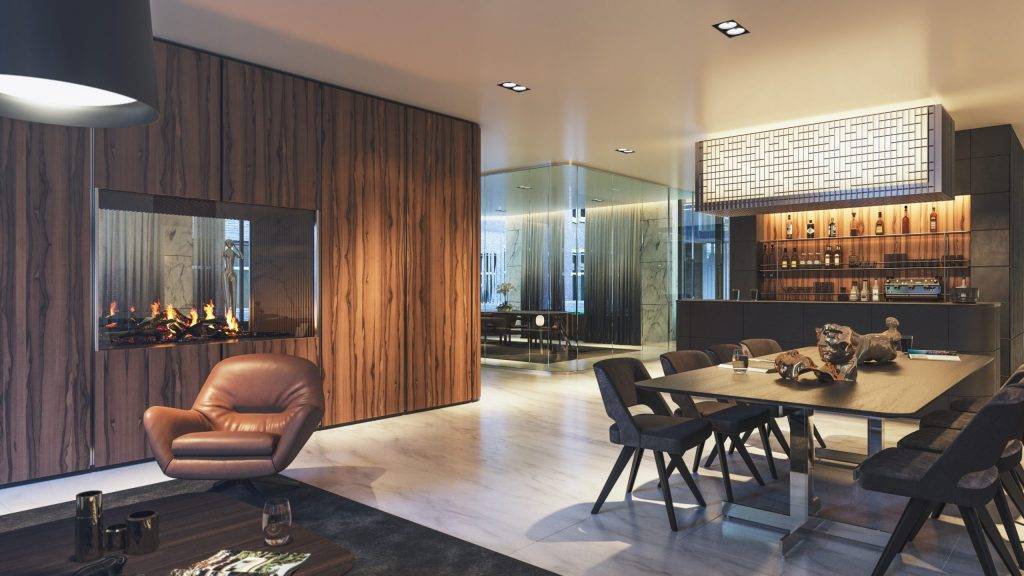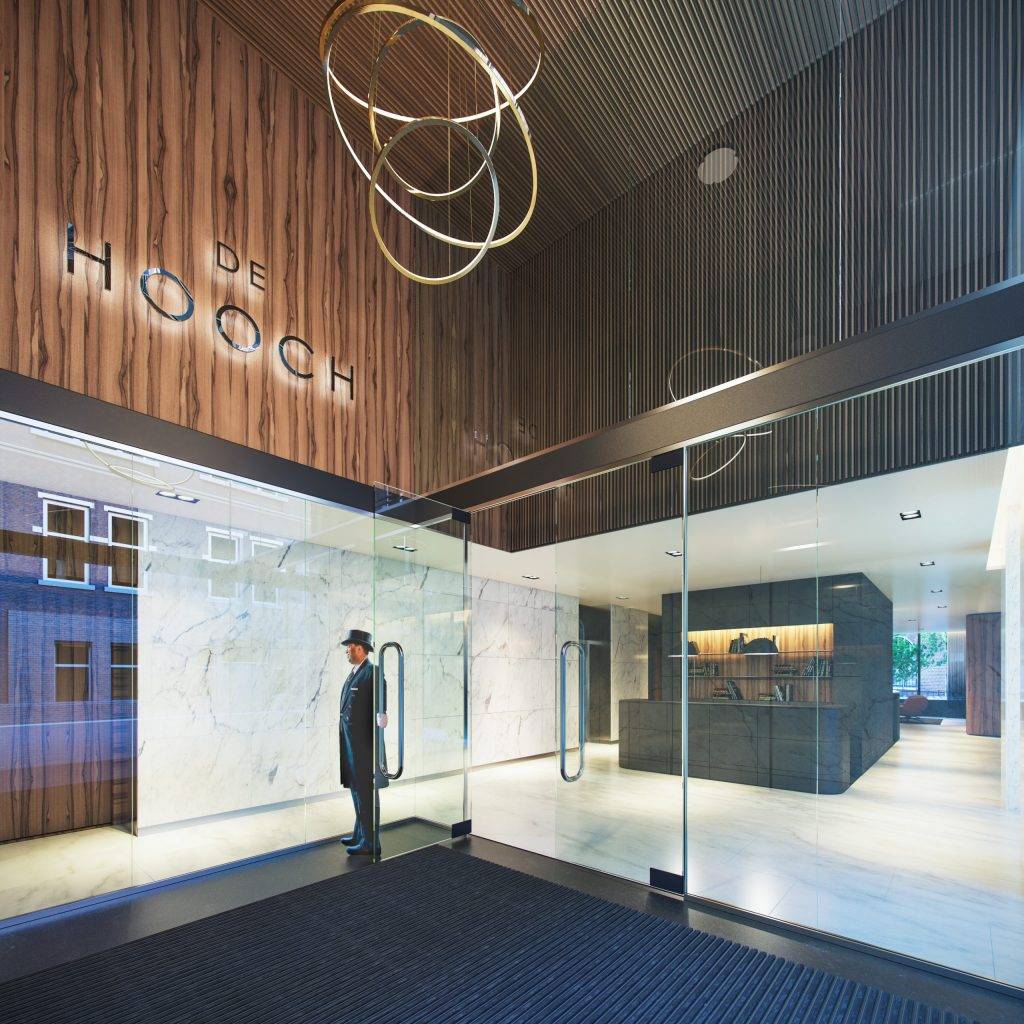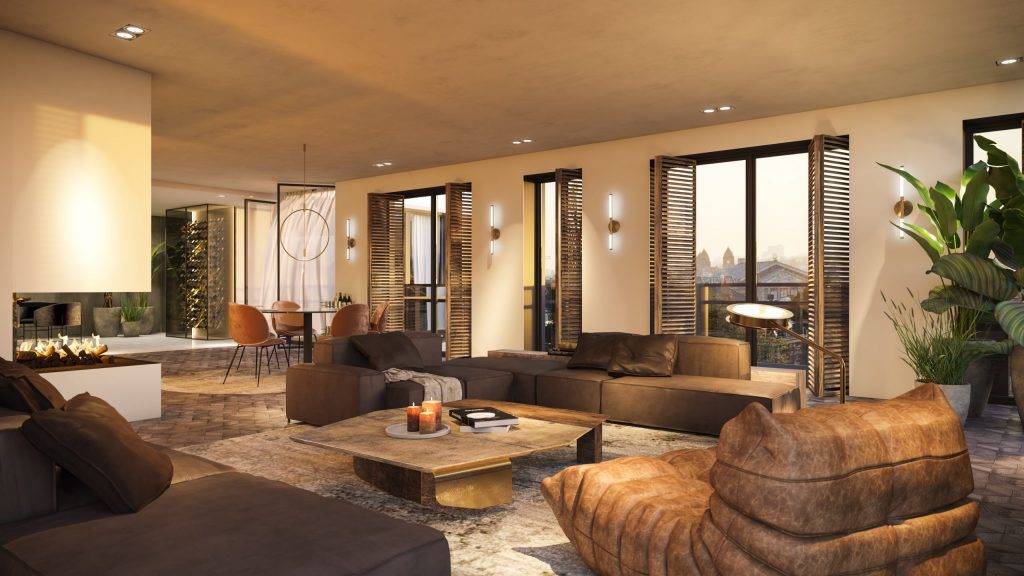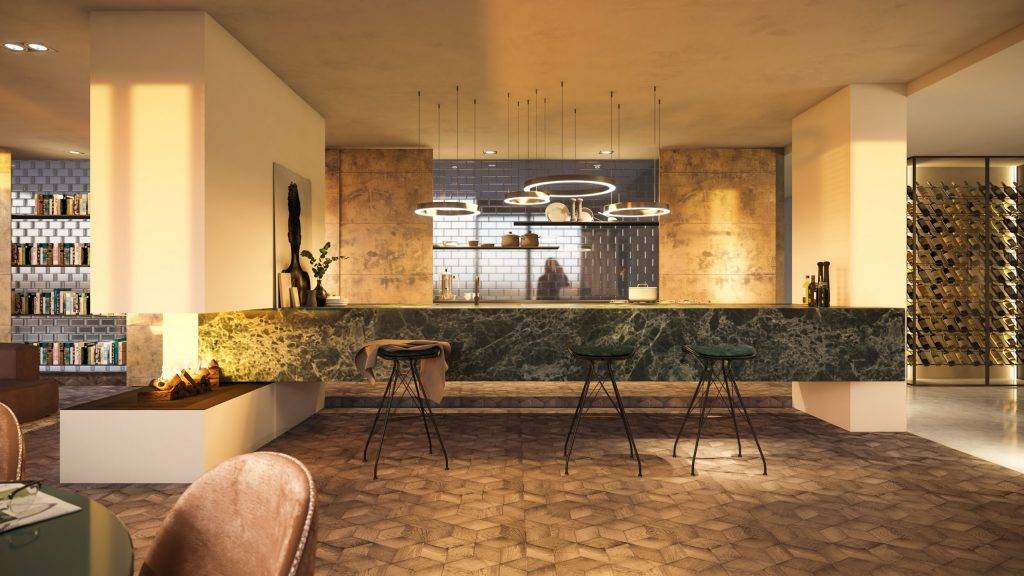De Hooch is situated at one of the most beautiful locations in Amsterdam, namely in the Museumkwartier, between Hobbemakade and Pieter de Hoochstraat. On the site where once a KPN office building stood, a new building is emerging which was designed by MVSA Architects and which offers space for 28 apartments in the fashionable top segment, varying from 170 m² to no less than 300 m². It is a building which embraces its residents, exudes luxury on all sides and offers an unprecedented level of service. De Hooch is a unique project, and that also applies to its development.
Type of development
Residential
Commercial
Surface area
28 luxury apartments
2 storey underground car park
750 m² commercial LFA
Website
Partners
Developing parties
Architect
Contractor
Tailor-made perfection
With De Hooch, we are offering future residents the possibility of creating a home which perfectly matches their wishes – with the emphasis on ‘perfectly’. To do so, we are pulling out all the stops.
The project’s grandeur is based on the high-quality service level with the most exclusive lobby in the Netherlands being the icing on the cake. This lobby, manned by a caretaker and featuring, among other things, a lounge and the bar, is literally the gateway to your private domain.
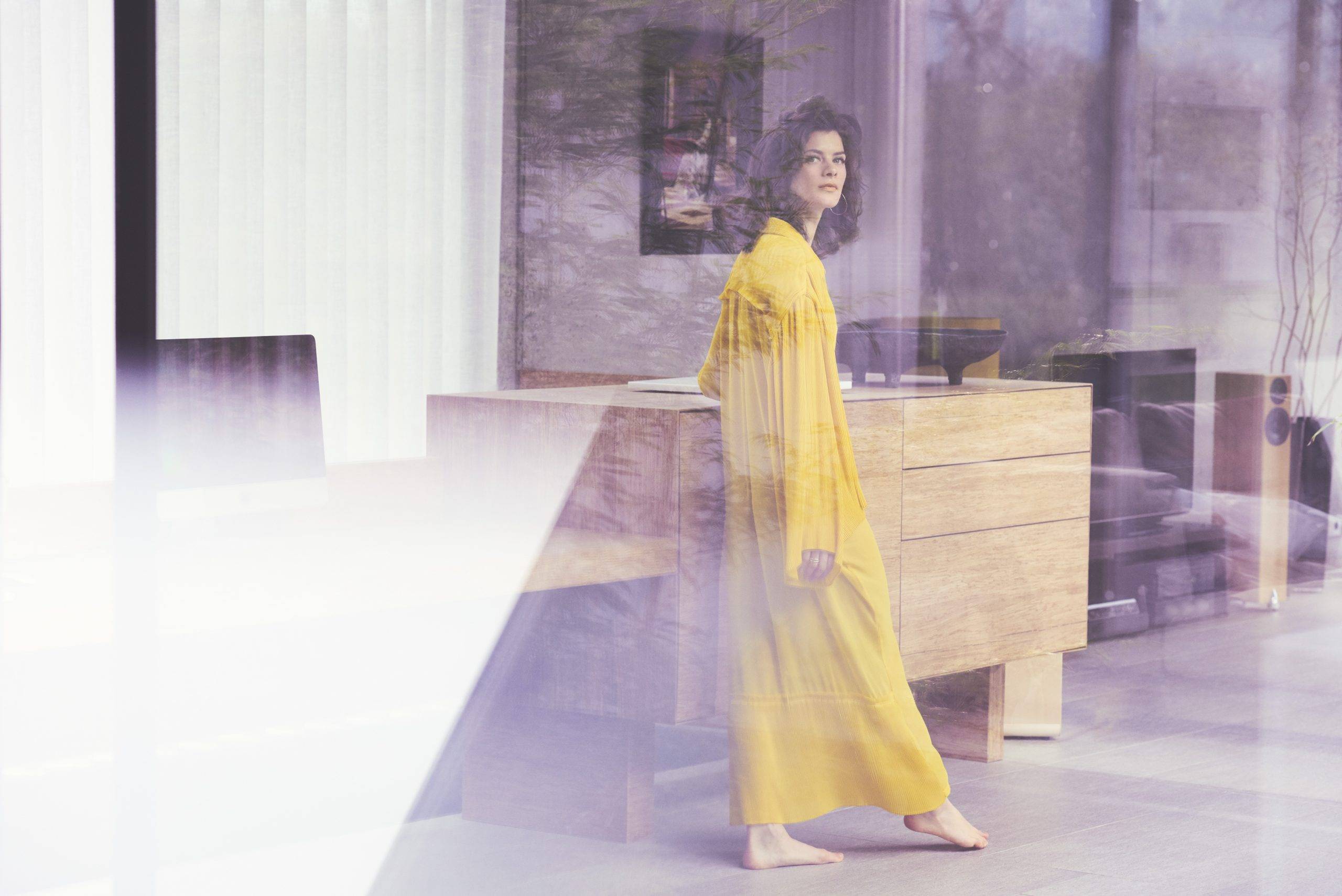
Grandiose living
Roberto Meyer’s MVSA Architects has designed a transparent building that invites you to indulge in large-scale and grand living. After all, the apartments being developed in Oud Zuid, on the boundary between the city centre and the Pijp neighbourhood, offer floor spaces of between 170 m2 and well over 300 m2.
The use of glass walls and doors, from floor to ceiling, means the apartments are bathed in a sea of daylight. The all-round use of glass creates a unique spatial effect and, in an organic way, makes the green of the outside spaces one with the interior. The glass in the design is fascinating and you will never tire of the fantastic, unrestricted views which extend to Museumplein square and the canals.
Architecture
A primary characteristic of the architecture of this neighbourhood, which is the result of the expansion of the city in the 19th century, is classicism and that is reflected everywhere in the façades and the materials used. The existing buildings are classical in structure and are built on high natural stone plinths. The brickwork above includes sophisticated details, culminating in an upper section with a unique design. In order to design a future-proof building of exceptionally high quality, which blends into its context, we used the same structure in the concept for De Hooch, albeit with innovative materials which were, of course, selected to harmonise the building with its surroundings.
In our interpretation of the classicism of the Museumkwartier, or Museum Quarter, the plinth continues to be of natural stone but the bricks have been replaced by an exclusive ceramic material, while the top of the building has been made extremely transparent. The façades and balconies are to be finished with Japanese ceramic strips, steel balustrades and wooden patios.
Roadmap
- Start of sales
- Start of construction
- Completion
-
Juni 2018 - Start of sales
Juni 2018Exclusive living in Amsterdam gets new meaning with the arrival of De Hooch. At the centre of the city’s cultural heart, 28 made-to-measure apartments have been on sale since June 2018.
-
Oktober 2018 - Start of construction
Oktober 2018Before construction work can start, the old office building at the location has to be demolished. After that, the construction of the new De Hooch building can proceed.
-







