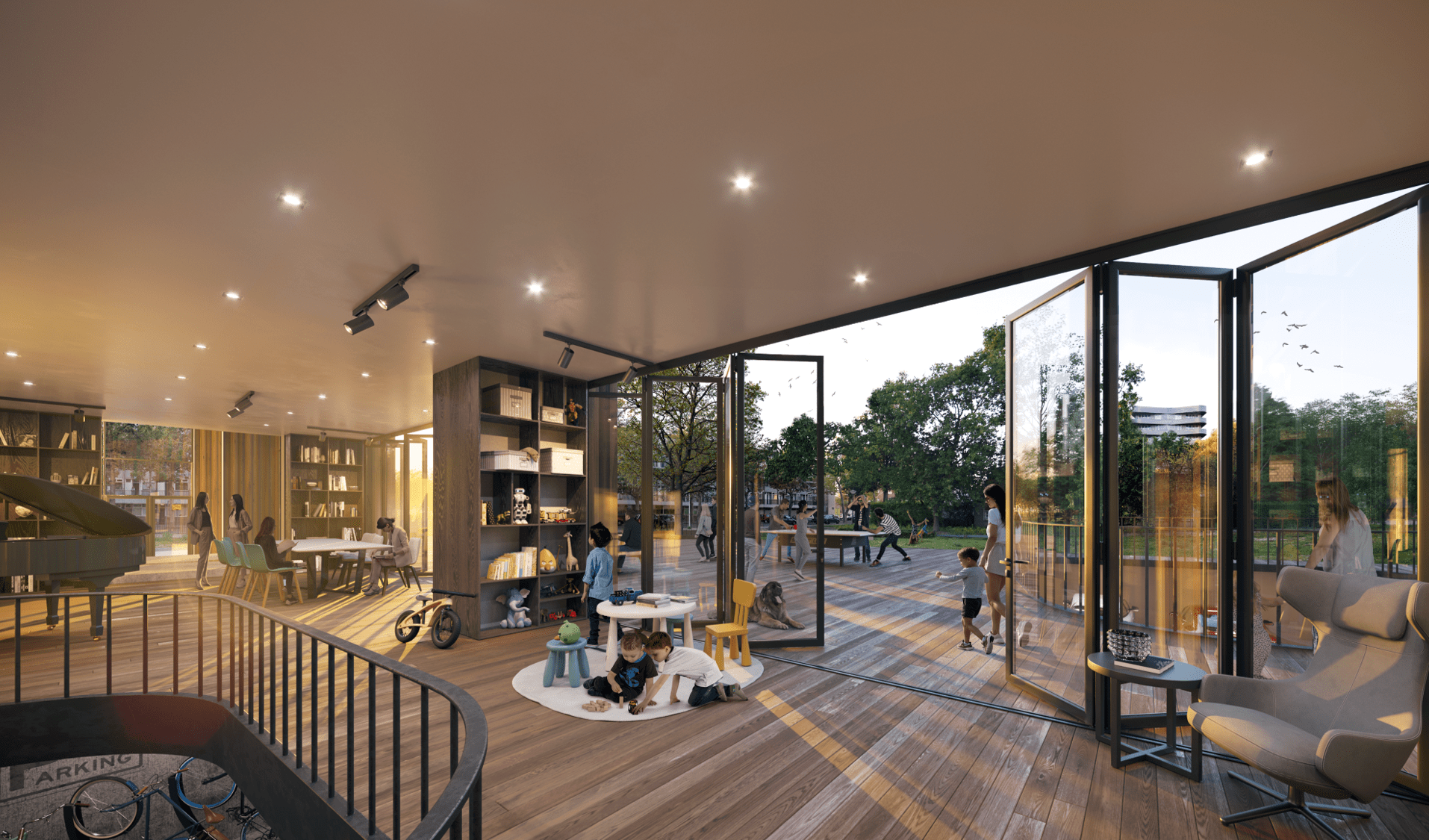KondorWessels Vastgoed
Watch video
De Baak is going to become a residential building with 127 mid-priced rental homes in Amsterdam Nieuw-West, in the Geuzenveld-Slotermeer district. A building with a clear objective, namely to create a place which increases residents’ enjoyment of life and where they love living, not only upon completion but well into the future as well. It is a building based on three pillars: Together, smart and clear.
Type of development
Residential
Social
Size
127 mid-priced rental homes
Social space (De Huiskamer or Living Room)
Shared mobility for residents
Sustainability
EPC -0.25 (energy generating)
Website
De Baak stands for togetherness. It connects, at various levels. Between immediate neighbours, the various residents and the local area and its residents. To achieve this, for example, the windy galleries have been replaced by heated spaces where neighbours can stop to have a chat. In addition to that, there are communal spaces where Baak residents can meet together and with people from the local community, while the spaces can also be used for communal activities. There are plenty of other possibilities for socialising and activities outside the building as well. The resulting social cohesion is intended to have a positive effect on the living environment, the residents’ enjoyment of life and the local area as a whole.
Amsterdam is a city made up of a wide variety of households. The variation in layout of the homes in De Baak links up seamlessly with this diversity. For example, some homes have partitions between the kitchen areas and dining areas, making it possible to have a large sofa in the living room. Other homes include workspace downstairs, with living space upstairs. The maisonettes are also perfectly suited to people who want to run a business from their homes. De Baak is just as diverse as the neighbourhood it stands in.
De Baak development provides every opportunity for sustainability and circularity. It is bursting at the seams with innovative and smart solutions. For example, the PV installations on the roofs are combined with vegetation to provide natural cooling and thereby increase the efficiency of the installations themselves. It is an excellent example of how various solutions can be combined and be mutually reinforcing. It is all part of the approach to ensure that De Baak it is a contemporary building and will remain so for many years to come.
De Baak is a smart building. The layout has been created in such a way that there is almost no wastage and optimal use of all the available spaces. The layout of the homes is flexible and can be adapted, without too much trouble, to people’s different wishes, should this be necessary in the future. The same also applies to the communal spaces. These too can be adapted in the future in terms of both layout and function.
In other words, the residents determine the direction of travel and De Baak adapts accordingly.
De Baak blends into its surroundings. The homes determine the architecture, not the other way round. This is a philosophy which is entirely in line with the idea of Bakema and Van Eesteren, who were the founding fathers of the architecture in this neighbourhood, and with good reason. In vulnerable Amsterdam neighbourhoods like this one, there is no need for architectural icons, but for buildings which exude accessibility and which are indeed accessible, which look light and fresh and welcoming to all kinds of people, whether residents or people from the neighbourhood.

We organised an on-street questionnaire among local residents. This revealed that there was a need for a safe and pleasant space where people from the local area could come together, for example to provide tutoring to young people who needed it, or to hold a local residents’ meeting. ‘De Huiskamer’, or ‘Living Room’, became part of De Baak as a response to this need. In addition to space for meetings, a small-scale library was also created where books can be exchanged. The design of De Huiskamer is light and transparent, with large glass façades across the entire width of the building.
One important theme of De Baak is a link with the surrounding area. The Westelijke Tuinsteden neighbourhood is characterised by a lot of greenery and De Baak is a continuation of this tradition. That is reflected by the connections between the surrounding area and the building itself and by our plans for the neighbourhood, with a greater emphasis on the green environment of the park in which the building is literally embedded. In this way, we are creating a place outside the building as well, where people can connect and meet each other in a natural way.
Collective rooms, referred to as ‘Tuinkamers’ or ‘Garden Rooms’, are being designed in the surrounding green areas. These communal locations surrounded by low hedges form an entrance to the park, without it being closed off to users. The rooms are primarily used for communal events organised by residents of the new building. This approach enables residents to bring a certain vitality to the area and gives them a sense of ownership of the welcoming location for visitors.
On 23 January 2020, Kondor Wessels Vastgoed (VolkerWessels) signed an agreement with the municipality of Amsterdam for the development of De Baak in Amsterdam. De Baak comprises 127 mid-priced rental homes in Amsterdam Nieuw-West. The focus of the design is on greenery, light and views on all sides.
The building permit for De Baak was granted in February 2021.
The construction of De Baak started in the second quarter of 2021.
The rental of the 127 mid-priced rental homes in De Baak started in September 2022.