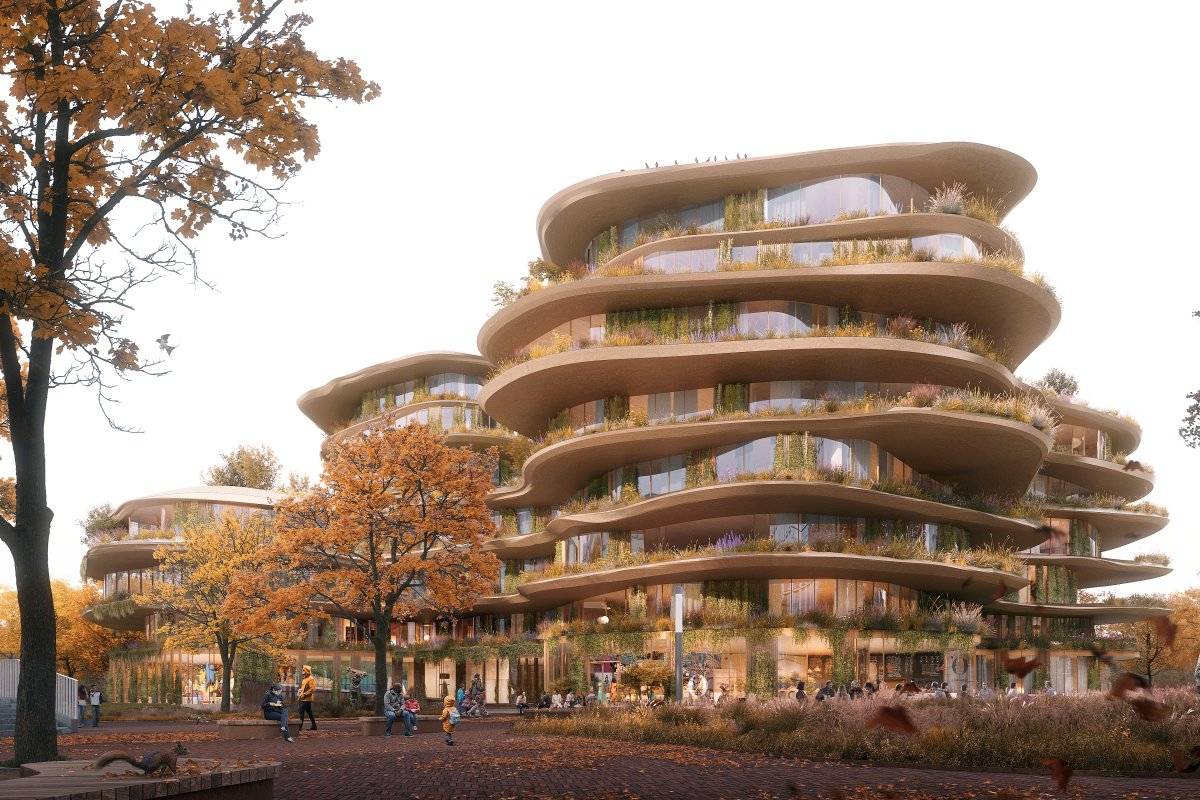Project developer KondorWessels Vastgoed (part of VolkerWessels) has won the tender for the development of Beethoven plot 2 at the Beatrixpark in Amsterdam Zuidas. The ‘Habitat Royale’ building design, in which the connection with nature is central, has been selected by the municipality of Amsterdam as a winning concept. The fully reusable residential building of approximately 15,000 m² GFA offers a very attractive, nature-inclusive, healthy living environment for people, plants and animals. This way, future residents live in the middle of nature, which has many benefits for their well-being. An actual Habitat Royale. At the same time, the term ‘Royale’ is a nod to royal living in the Beatrix Park. Construction is expected to start in the third quarter of 2024.

By integrating high-quality architecture with a full-fledged ecosystem, an exclusive living quality is created for all residents, including flora and fauna.
Alderman Reinier van Dantzig (housing): “This plan is a good example of how Amsterdam’s sustainability ambition leads to special developments in the city. The design is innovative and a wonderful example of nature-inclusive building. I am very much looking forward to seeing the end result, because this building is not only an asset to Zuidas, but also to biodiversity.”
Nature first
Habitat Royale, in collaboration with an integral team of ecologists, landscape architects and engineers, is based on ecological principles. The building is a design by Mecanoo, in which meeting between nature and people is central. Arup is responsible for the integral sustainability and construction, and is also involved in the eco-design. The all-sided building brings two worlds together: the ‘hard’ Beethovenplein and the ‘soft’ nature of the Beatrixpark. Instead of designing a hard building to which nature has been added, the principle of ‘nature first’ has been applied and a building has been developed that is landscape. The organic and sculptural formation ensures that the design fits into the environment like a stacked landscape. With the many natural transitions and connections per orientation, twice as much nature is added, thanks to the design of BOOM Landscape. The concept was developed in collaboration with Tenderboost.
Generous living with nature
Habitat Royale offers a wide variety of housing types for people at different stages of their lives, with different space needs. What binds them is their love for nature. The houses can be combined, horizontally and vertically, offering flexibility for changing future uses. All 94 homes have a generous outdoor space of at least 20 m², one of the special qualities of this plan.
The experience of greenery contributes enormously to the health of residents. The greenery is everywhere on and in the building. On the fourth floor is a roof garden with a healing forest, natural pool and meeting place, a quiet, overgrown place where you can experience the healing effect of nature.
Sculpture in the area
Habitat Royale forms a connection with the environment on all sides: the park, the square, the water, the sunbathing area and the lyceum. The undulating facade gives a varied and lively image and means that the plinth opens in all directions, so that the building stands like a sculpture in the park. Characteristic are the different orientations, the variation in the spaces around the plinth, the diagonal multi-sided view, the vegetation and the depth effect due to the staggered levels.
The varied program in the plinth has been carefully placed. The nursery and the orangery with exhibition space have a strategic location. The various functions give character to the architecture and scale of the square. This creates a well-functioning ‘hybrid zone’ between private and public space.
Laudatory jury verdict
The jury assessed the submission with a maximum score on all sustainability criteria, namely: circularity, energy and nature inclusiveness. The design has the least impact on the environment and adds innovative systems.
Thanks in part to Arup, Thijs de Zeeuw and Koninklijke Ginkel Groep, Habitat Royale is a ‘biodiverse net gain’ building, which means that more biodiversity is supplied than is taken away. It is also a CO2 negative building: more CO2 is stored than is emitted. Habitat Royale stores 33% more CO2 than is emitted in the materials during construction. In addition, the building generates more than twice as much energy as the building consumes. And a more diverse and connected landscape is being brought back, with more hiding, nesting and foraging places in integrated microhabitats. As a result, the entire biodiversity and the ecological value of the Beatrixpark and the Zuidas will be increased.
Copyrights: WAX Architectural Visualizations