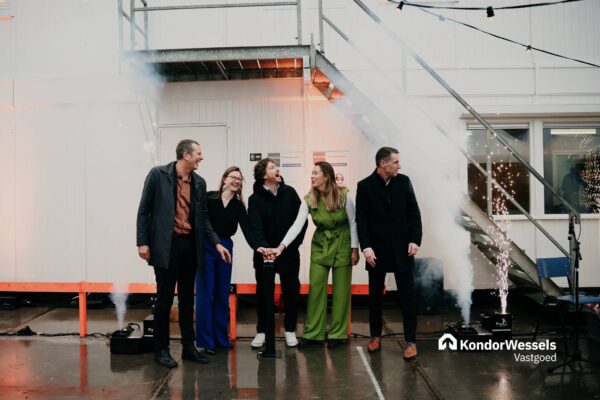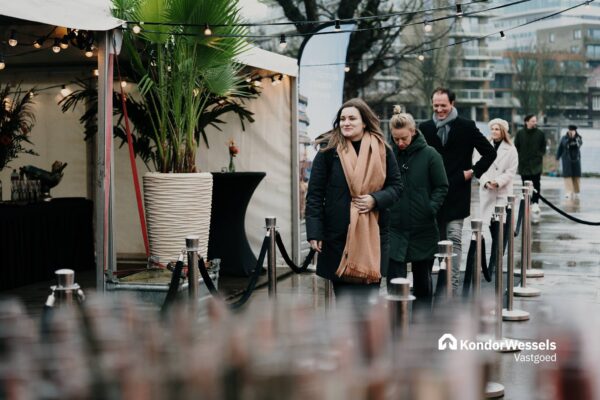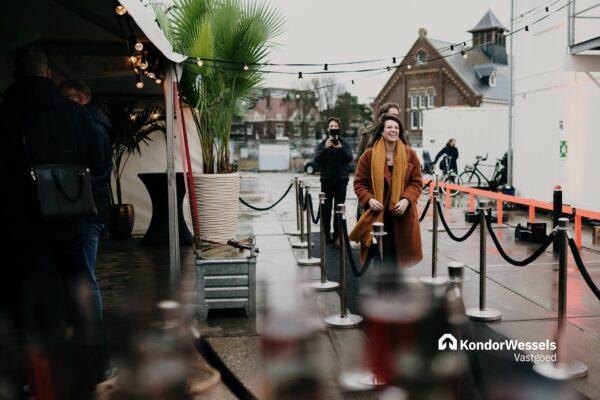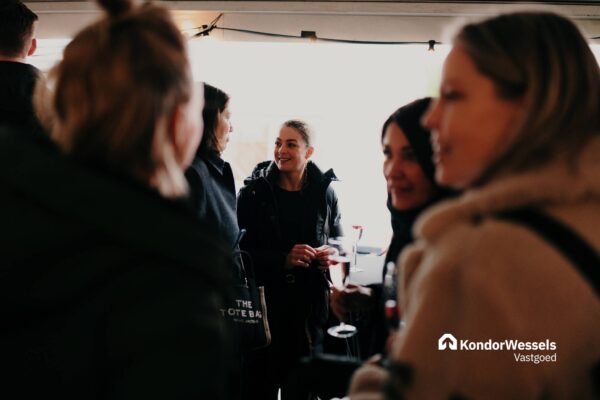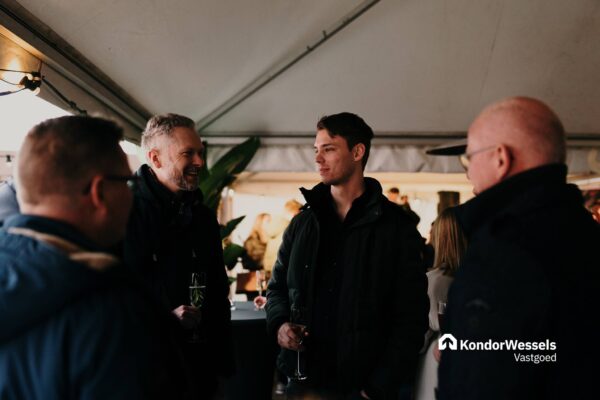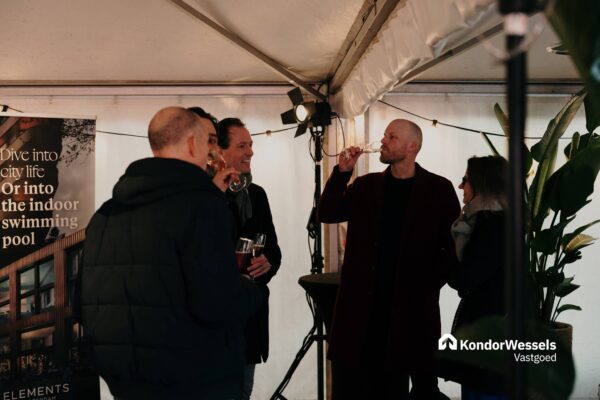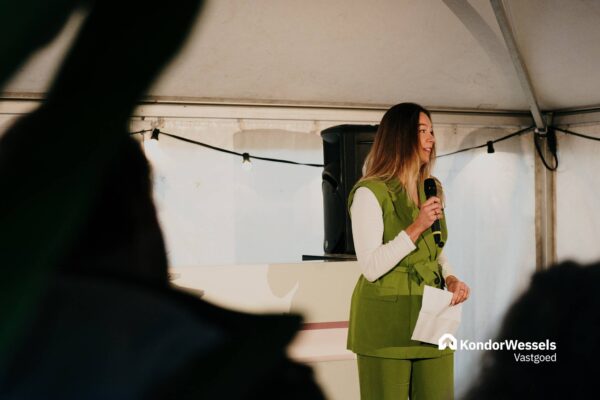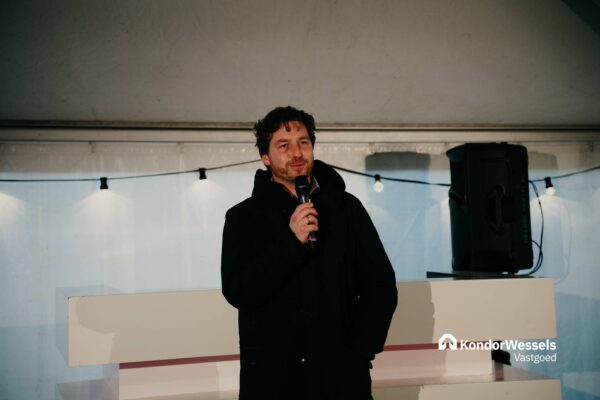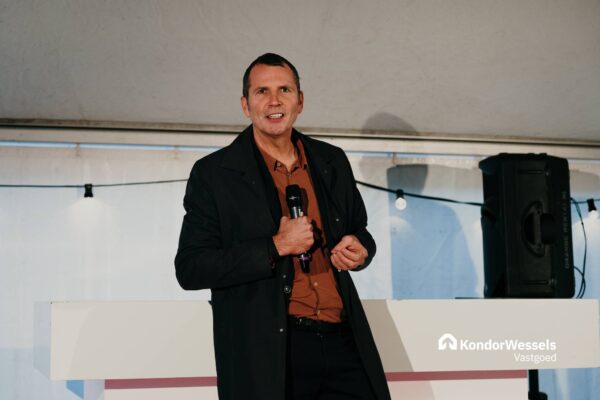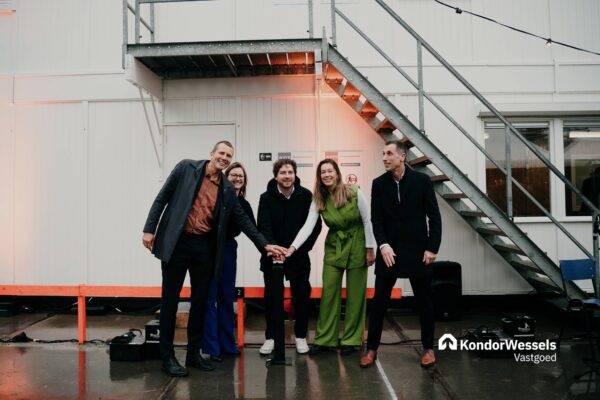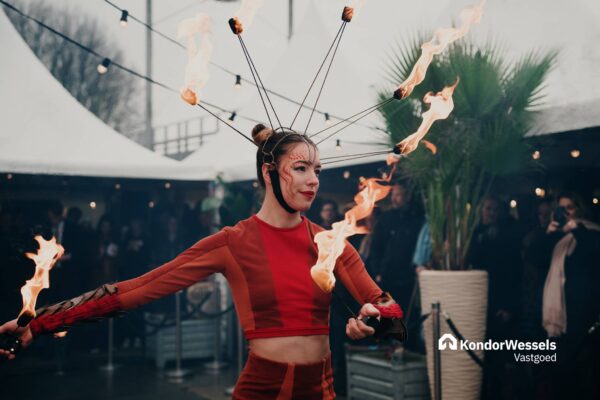In the presence of alderman Reinier van Dantzig, the official go-ahead was given for the construction of Elements, last Thursday. This parametric residential tower will be located at a beautiful location on the Amstel in Amsterdam and is being developed by KondorWessels Vastgoed (part of VolkerWessels). The 70-meter high building will soon offer space for 70 owner-occupied apartments and 70 mid-market rental apartments and will have various communal areas such as a swimming pool and roof gardens.
Silvie Bruijning and Marijn Verheij of KondorWessels Vastgoed, Alderman Reinier van Dantzig of the Municipality of Amsterdam, Frank Aalders of Kondor Wessels Amsterdam and Patrick Koschuch of Koschuch Architects together symbolically gave the go-ahead for construction in the presence of all parties involved.
The phased sale of the owner-occupied apartments has started. At the moment there are only a few apartments available. The rental apartements and commercial spaces have been sold to Verenigd Beheer in Baarn.
Award-winning design
The international prize-winning design by Koschuch Architects is partly determined by the wind and the position of the sun in combination with the environment. This has created the perfect shape (parametric) and we create optimal living comfort in both summer and winter. Elements is being built by Kondor Wessels Amsterdam (part of VolkerWessels).
Many luxury extras
Residents will be able to make use of the many luxurious extras that are given a place in Elements, such as an indoor swimming pool with a view of the Amstel, a communal living room, a bar, commercial facilities on the ground floor and green woodlike roof gardens.
CO2 reduction as a starting point
With solar panels on the roof and integrated into the balcony edges, the total energy requirement of the building itself is generated sustainably. Elements is designed in such a way that energy is captured when it is needed. The use of wood in the hybrid construction also stores CO2 instead of blowing it into the air and results in a CO2 reduction of 50%.
More information about Elements: www.elements-living.nl
