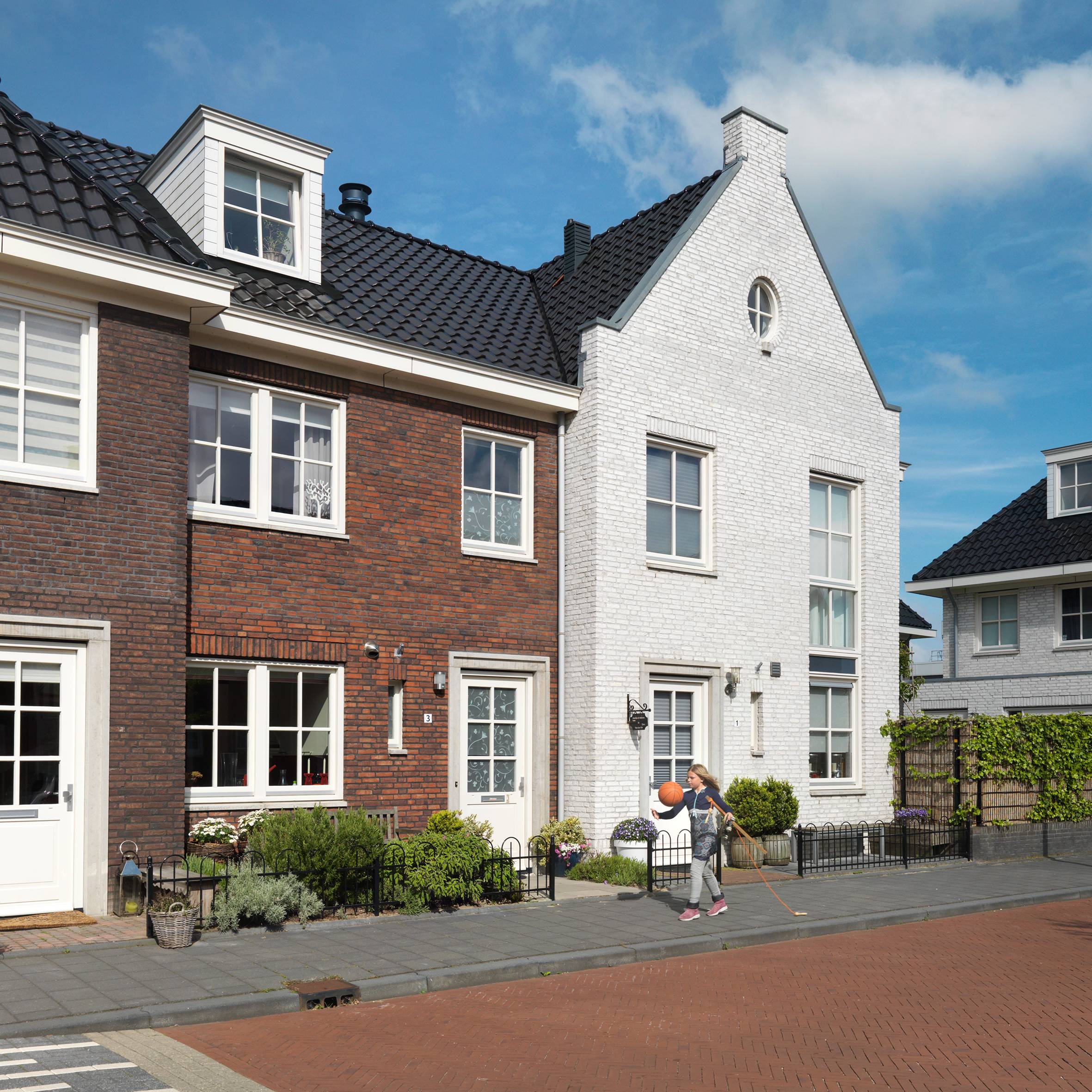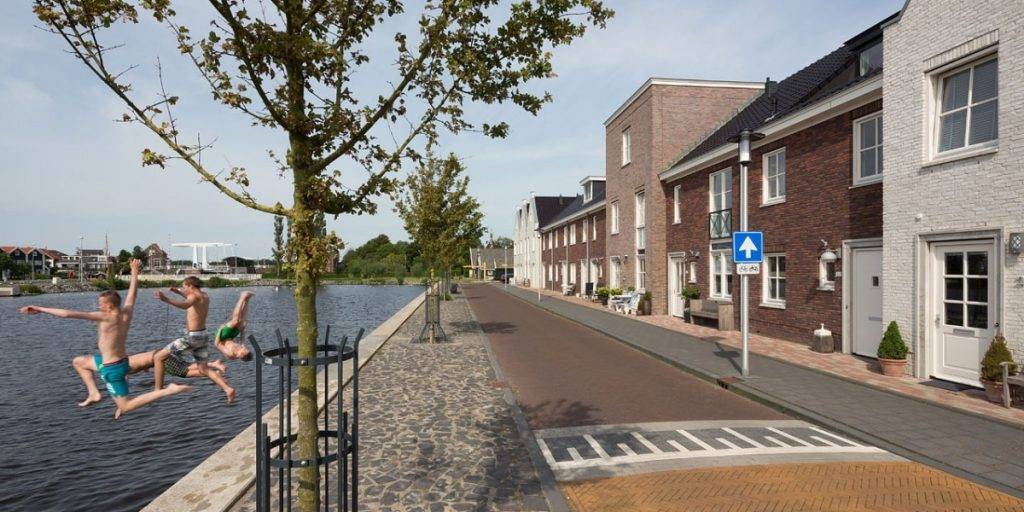Spaarnebuiten is at the heart of the landscape of the UNESCO World Heritage Site known as the Defence Line of Amsterdam. It is a typical old-Dutch location where, a century ago, a shipyard was constructed that played an important role in the development of the surrounding area. The decline in industrial activity over the years meant it was time to change course and make the site suitable for residential buildings.
Type of development
Residential
Commercial
Size
- 72 apartments
- 124 terraced properties
- 8 quayside properties
- 46 semi-detached properties
- 53 detached homes
- 8 floating homes
- Marina
- Recreation area
Website
Partners
Developing parties
Contractor
A SUSTAINABLE FUTURE
Our goal was to give SpaarneBuiten a new and sustainable future. A future constructed on the elements which were also important in the past. Each and every day, the residents of SpaarneBuiten can experience the benefits of living in a rural setting, in the middle of a traditional Dutch landscape and a stone’s throw from the cities of Haarlem and Amsterdam.
The focus of the SpaarneBuiten development was largely on sustainability. For example, the soil was decontaminated, sustainable materials were widely used and a great deal of energy was channelled into the quality of the drinking water. These efforts were intended to make sure that SpaarneBuiten is not only future-proof, but also a healthy place to live for its residents.
SpaarneBuiten is an ambitious project which was carried out in phases. Various different types of homes were developed in several phases, over a period of fifteen years. In total, SpaarneBuiten offers a nice variety of 311 homes in various price classes, from apartments to detached urban villa. Thanks to this mix, Spaarnebuiten is an ideal spot for various groups of residents in different phases of their lives.

Innovative homes
Forty semi-detached homes and 109 terraced properties have been constructed using the sustainable PlusWonen prefab concept. This concept meets the ever more stringent requirements of healthy residential climates and also provides an opportunity for elderly people to continue living at home for longer.
Twenty-three owner-occupied homes with a maximum price based on the purchasing costs being paid by the vendor, as set by the municipality, were constructed on the basis of the MorgenWonen concept. They too are comfortable, healthy and affordable prefab homes which are of an extremely high quality, are low maintenance, and have been assigned the Zero Energy quality mark.
The level of sustainability of the five passive houses is even higher. Thanks to its ingenious design, a passive house only needs a tiny amount of energy to heat it. The energy consumption in a passive house is approximately four times lower than in an average property. Among other things, the properties have thermal insulation, triple glazing in modified window frames and balanced ventilation with heat recovery. They retain their heat during the winter and in the summer they stay cool.
Location
Roadmap
- Council of State decision
- Start of construction
- A first in terms of zero-energy properties
- Completion of final phase
-
September 2014 - Council of State decision
September 2014On 17 September 2014, the Council of State issued a decision on the 2012 SpaarneBuiten Residential Area zoning plan. It was good news for KondorWessels Vastgoed and VolkerWessels because the zoning plan was upheld, with the exception of eight floating homes and the option of building a public jetty where people could tie up their boats. KondorWessels Vastgoed and VolkerWessels were then able to continue constructing the residential neighbourhood as was originally the intention. It also meant that SpaarneBuiten could be constructed in phases.
-
2014 - Start of construction
2014The more than two hundred new-build properties at the Mooie Nel in Spaarnebuiten are going to be constructed in phases. These properties are (affordable) owner-occupied and public-sector rental homes comprising single family homes and five apartment buildings. The apartment buildings have different construction heights, with four being sixteen metres high. The highest extends twenty metres into the air, which is enough for five or six stories. The sixteen-metre apartment buildings have three or four floors.
-
December 2017 - A first in terms of zero-energy properties
December 2017Councillor Raymond van Haeften handed over the key to the residents of the very first MorgenWonen home in SpaarneBuiten on Tuesday 12 December 2017. Spaarndam represents a regional first for the so-called MorgenWonen properties. The properties, which can be constructed in just 1 day, are not only low-energy and gasless, but also high-quality and low-maintenance.
-
Q1 2021 - Completion of final phase
Q1 2021The 9th and final phase of the large-scale Spaarnebuiten area development was completed in the first quarter of 2021.




