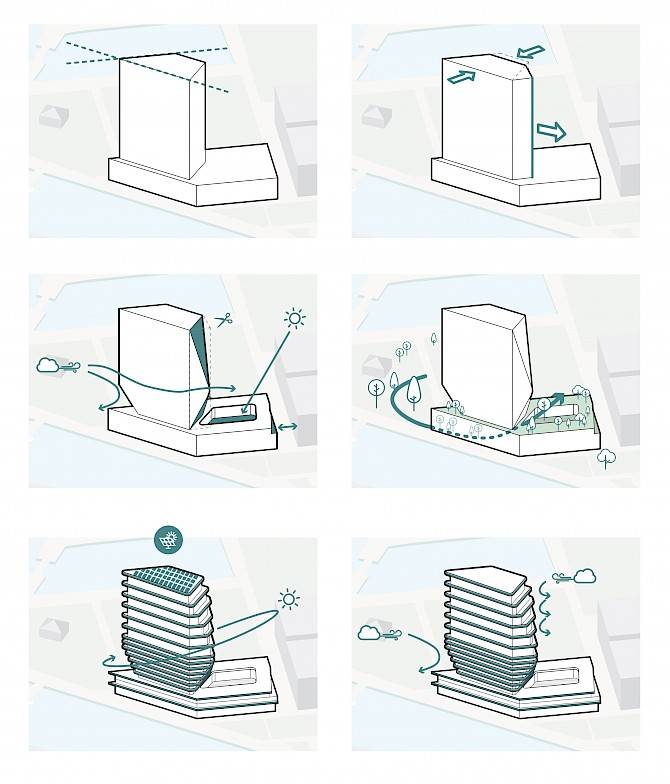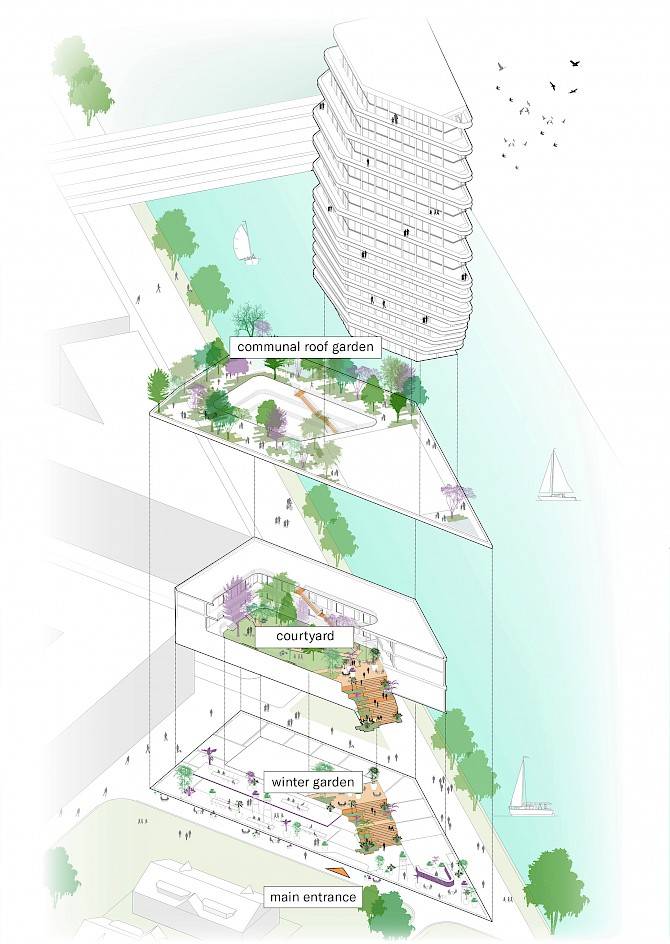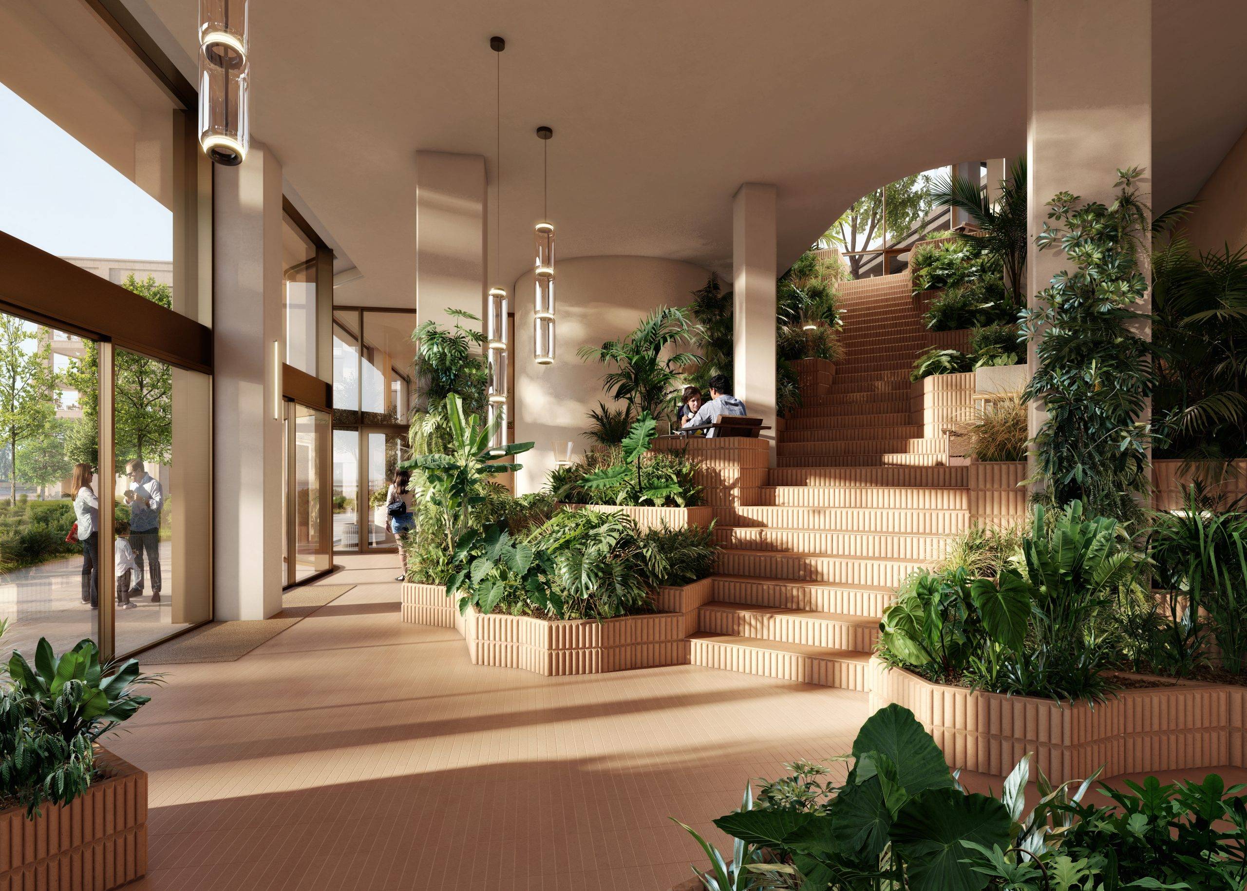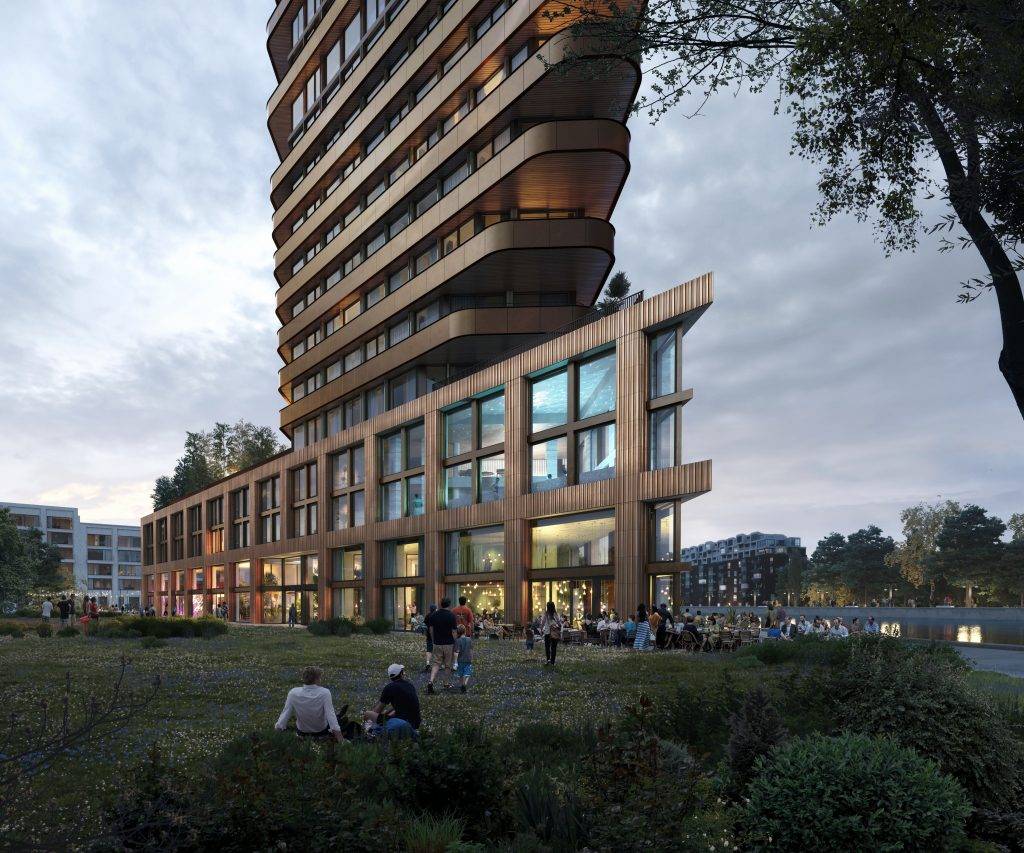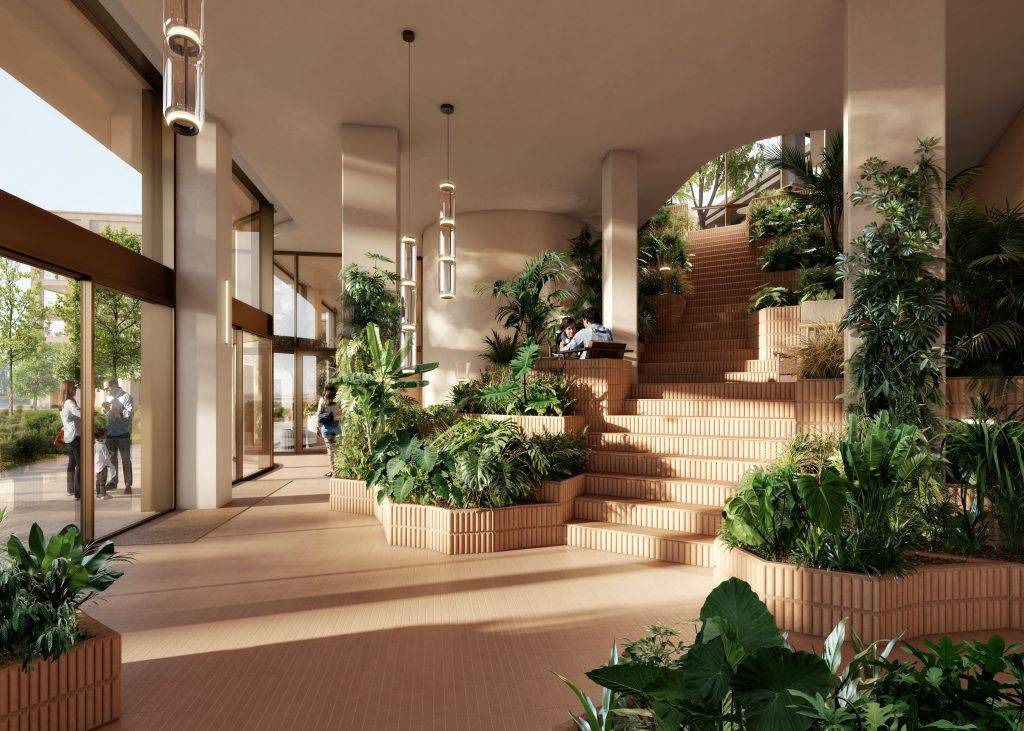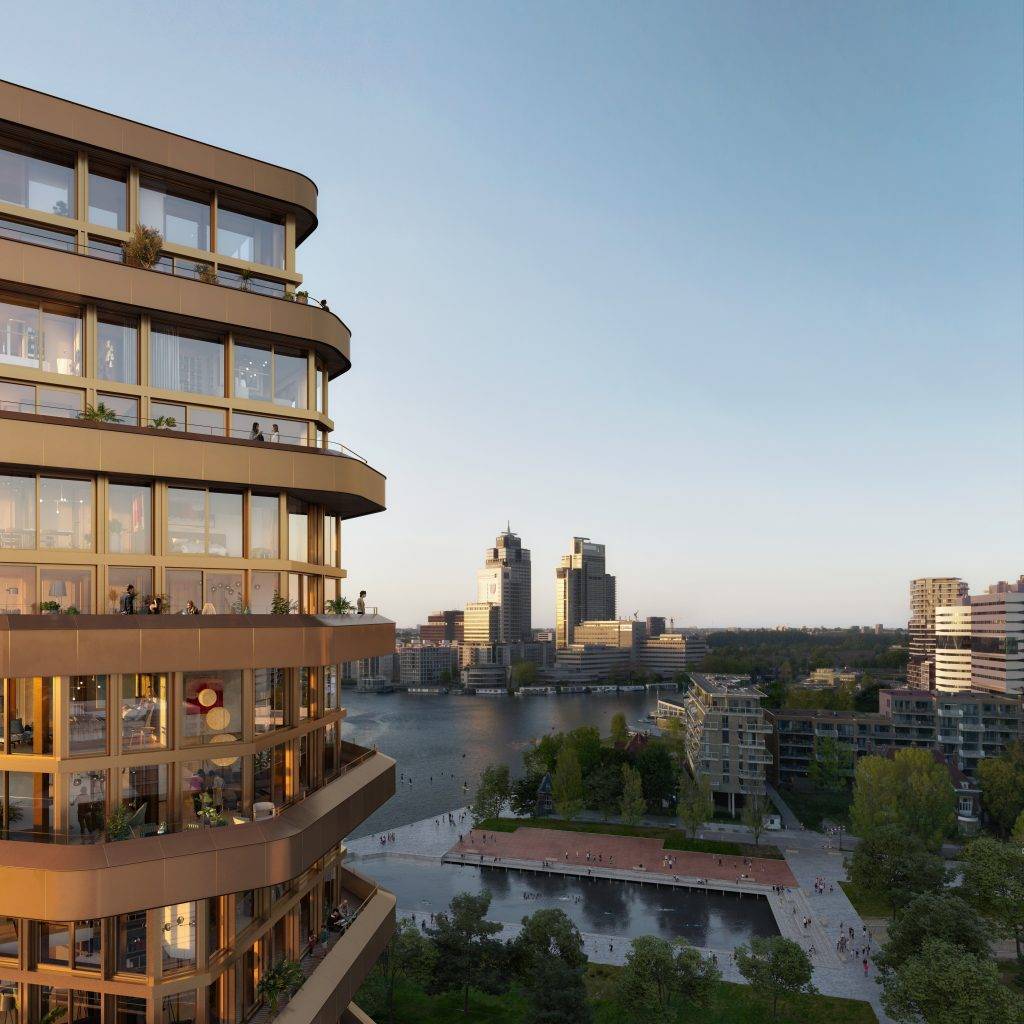Wind, sun, water, greenery … on a sharp corner alongside the water the elements have free rein. Together with the historic urban architectural lines they determine the design of ‘Elements’: a new iconic residential tower in the Amstelkwartier in Amsterdam. The parametric design gave the tower with balconies its ultimate form and the building is shaped by the elements. In the approx. 70 metre high building there is space for 70 rental apartments and 70 owner-occupied apartments, with a Amstelview indoor swimming pool, commercial facilities on the ground floor and green woodsy rooftop gardens.
People interested in living in Elements can subscribe on the website, please visit elements-living.nl
