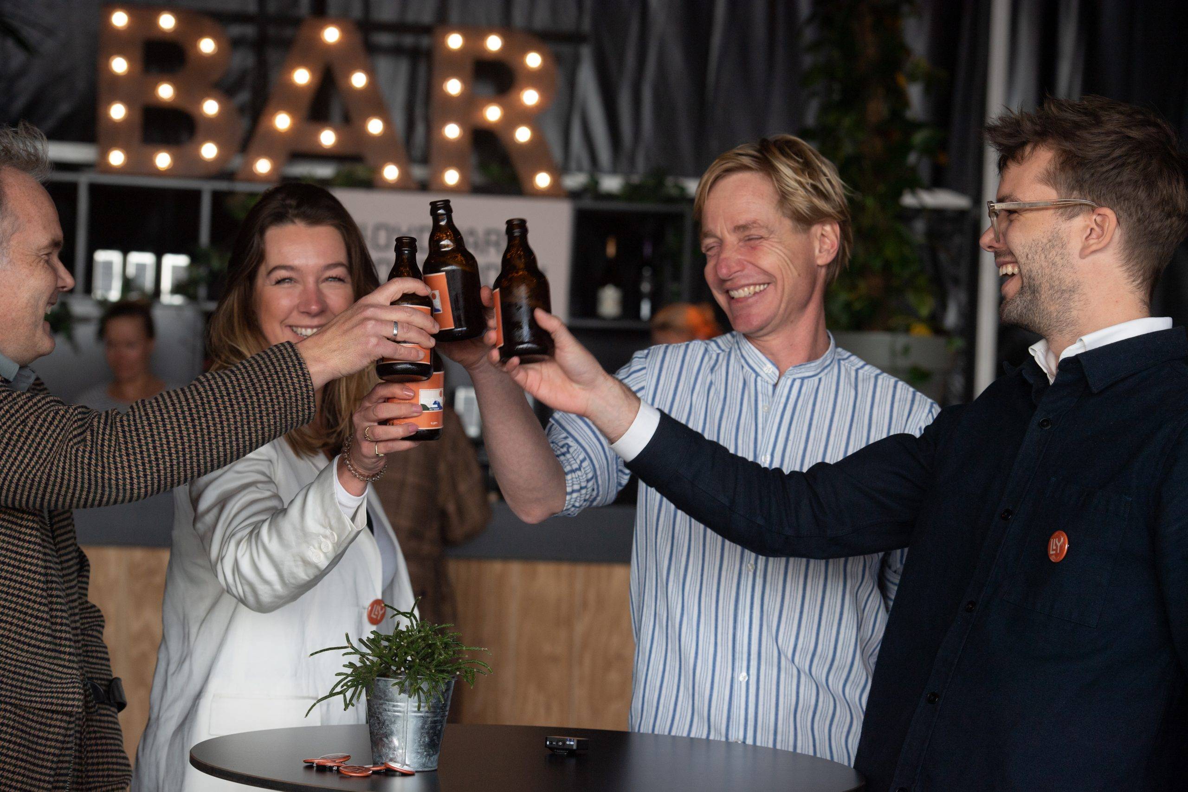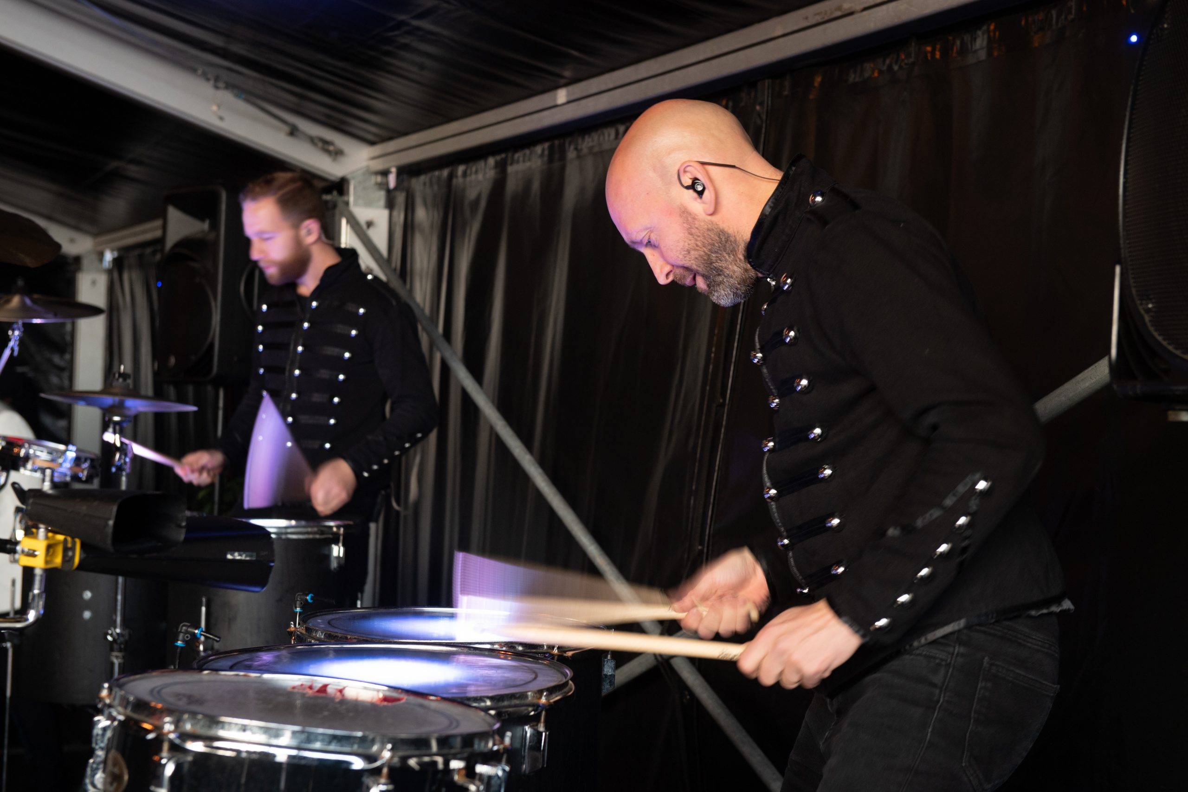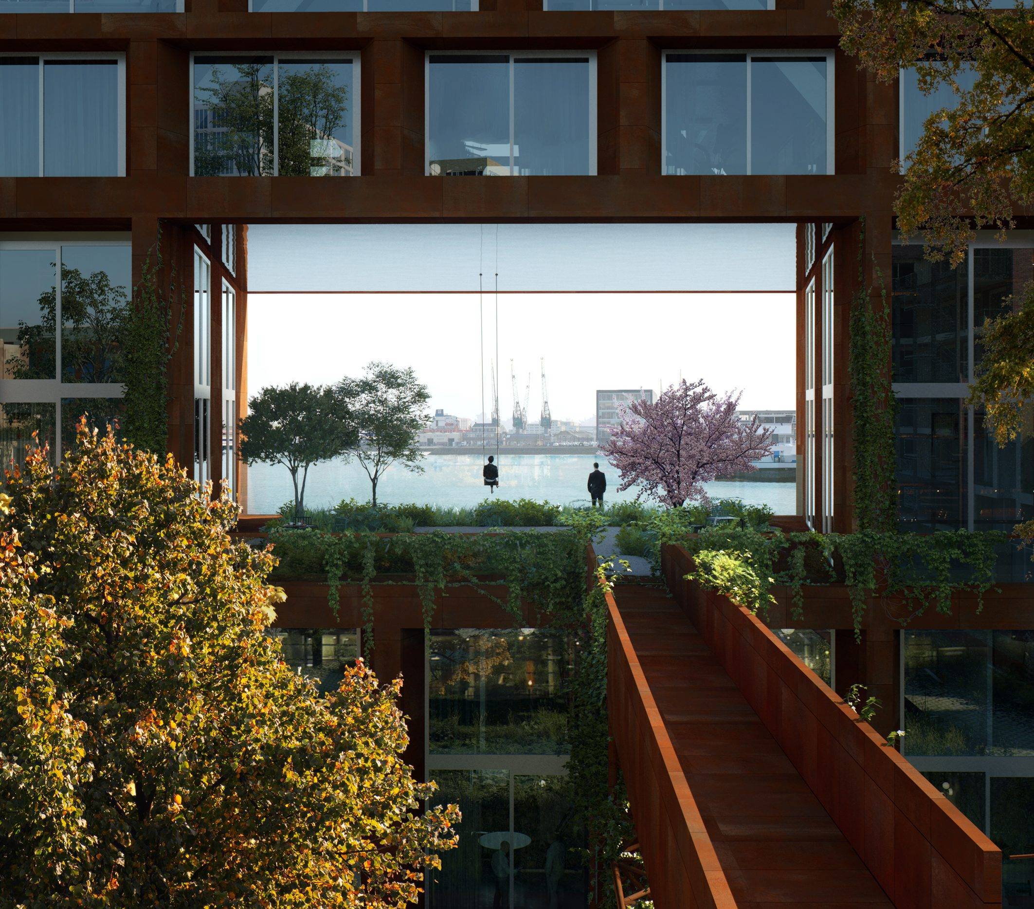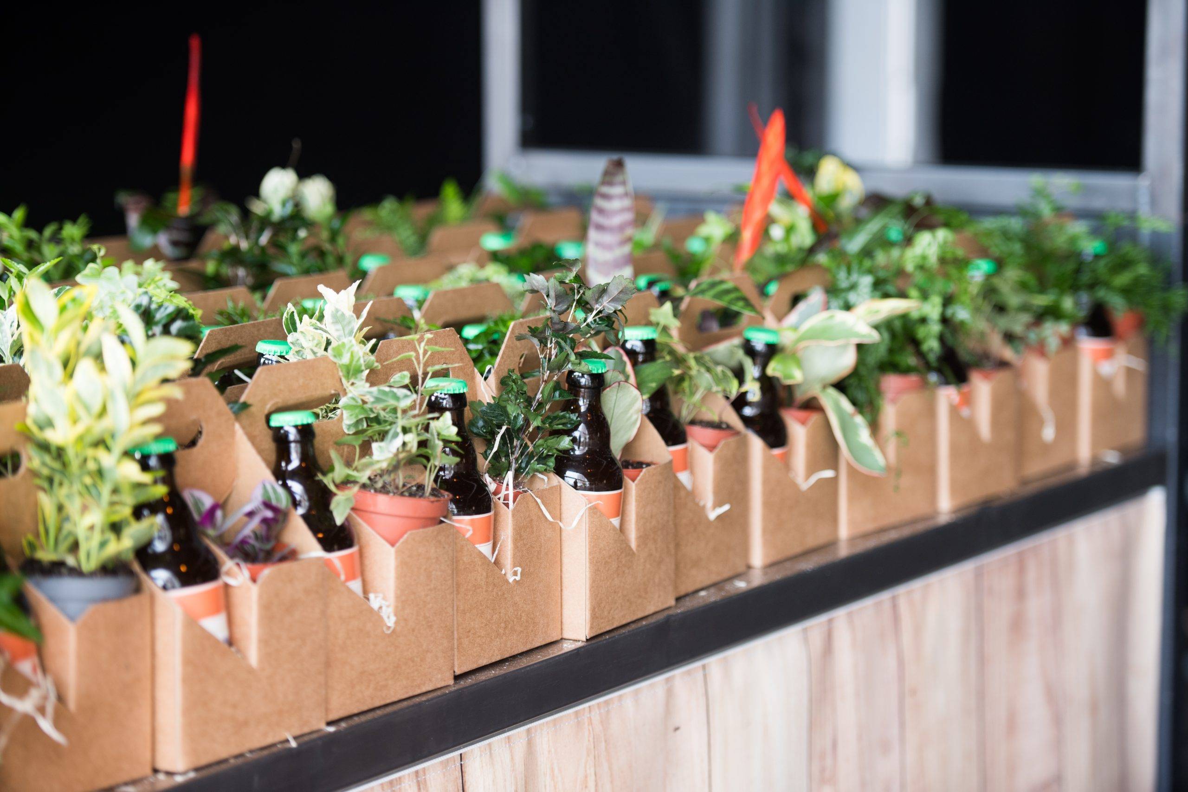A courtyard garden, a spectacular water-view and an oasis of peace for gardening, having a drink or simply to enjoy the sun. A unique ensemble of buildings arises in the middle of the city, on the Maas in Rotterdam. Lloyd Yard consists of 136 new-build homes and 10 self-build plots. KondorWessels Vastgoed, the Municipality of Rotterdam, Kroon & de Koning and the three architects (Paul de Ruiter Architects, WE architects and landscape architect ZUS) gave the festive go-ahead for construction on Wednesday 27 October 2021.

Lloyd Yard’s design
Lloyd Yard is located on the Lloydpier in Rotterdam and consists of six unique buildings, each with its own special character. The Lloydpier is a unique area. It is surrounded by water and has a world famous industrial history. Paul de Ruiter Architects and WE architecten are responsible for the design of the seven buildings. Lloyd Yard’s design honors the pier’s past and translates its history into buildings that are future-proof. The large harbor buildings of the past, each with its own appearance and size, are making way for unique buildings in different shapes and styles.

The Maas Window
Lloyd Yard also honors the past of the Lloydpier with the so-called Maas Window. A large facade-opening provides a special connection between the adventurously designed inner yard and the Maas. The spacious Maas Window also attracts attention, where you have a panoramic view over the Maas while on the swing. Due to the mirrored ceiling, every resident has a view of the passing ships. And that is what Lloyd Yard is all about: respect for the past, with the eyes towards the future.

Sustainability in the city
The wild and robust inner garden, the landscape aspects and the corten steel elements, such as the gates and the footbridge, were designed with the help of landscape architect ZUS. The design focuses on a green and healthy environment for all residents and users. On the roof above the Maas Window there is a collective roof garden, where residents can grow vegetables, fruit and herbs. In addition to the abundance of greenery and the collective roof garden, circularity has also been taken into account in the design. There are places available for shared cars, and charging points for electric vehicles. Thanks to the unique collaboration between the three architects, all buildings have become one with the landscape.

Lloyd Yard Docks
In addition to the 136 new-build homes, space has also been made for 10 self-build plots. Here, future residents can make their dream home a reality, in the middle of the city. Self-builders with a vision can work with specialists in the field of design, sustainability and materials to realize a home of their own desires. Ten plots of approximately 100 m² offer space for houses with living areas of up to 200 m² to live in and, if you wish, to work on the Maas.
Lloyd Yard is expected to be delivered in the Autumn of 2023.
Want to know more about Lloyd Yard?